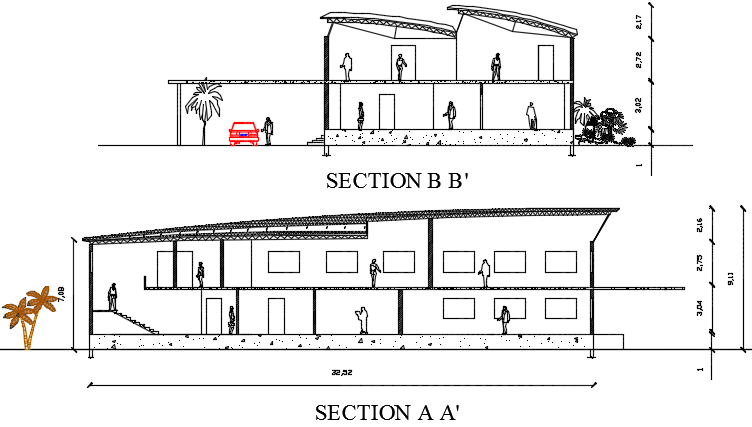Factory section detail dwg file
Description
Factory section detail dwg file, section A-A’ detail, section B-B’ detail, dimension detail, landscaping detail tree detail, etc.
File Type:
DWG
File Size:
1.7 MB
Category::
Mechanical and Machinery
Sub Category::
Factory Machinery
type:
Gold
Uploaded by:

