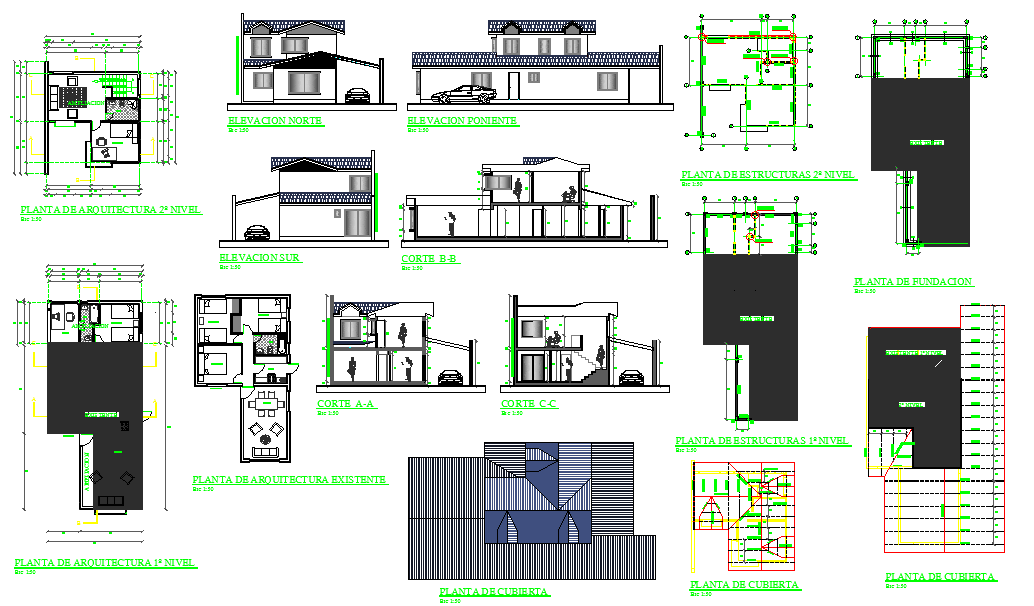Duplex House Design DWG Layout with Floor Plan and Elevation Views
Description
This Duplex House Design DWG layout features a complete architectural plan that includes detailed floor layouts, foundation drawings, and elevation sections. The plan highlights an efficient duplex structure with well-defined living, kitchen, and bedroom spaces designed for maximum comfort and modern living. Each level is meticulously drawn, showcasing the arrangement of rooms, structural elements, and interior circulation that enhances functionality and natural light flow.
Developed using AutoCAD, this DWG file presents a contemporary approach to duplex house architecture. It provides both architectural and structural details including foundation, roofing, and cross-sections, offering engineers and designers a precise reference for residential construction. The elevation drawings reveal the modern façade and proportions of the house, ensuring aesthetic appeal and technical accuracy. Ideal for architects, civil engineers, and home planners, this duplex house design delivers a perfect combination of practical design and structural reliability—making it a valuable resource for modern housing projects and residential developments.

Uploaded by:
Liam
White
