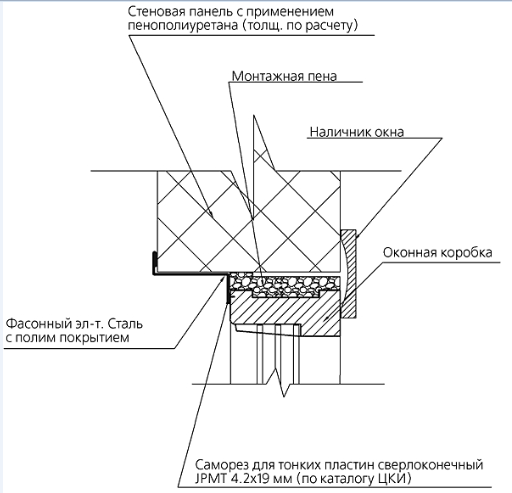Detailed section plan
Description
Detailed section plan, continuity wall detailing, frame details etc are shown in auto cad format
File Type:
DWG
File Size:
1.5 MB
Category::
Structure
Sub Category::
Section Plan CAD Blocks & DWG Drawing Models
type:
Free
Uploaded by:
