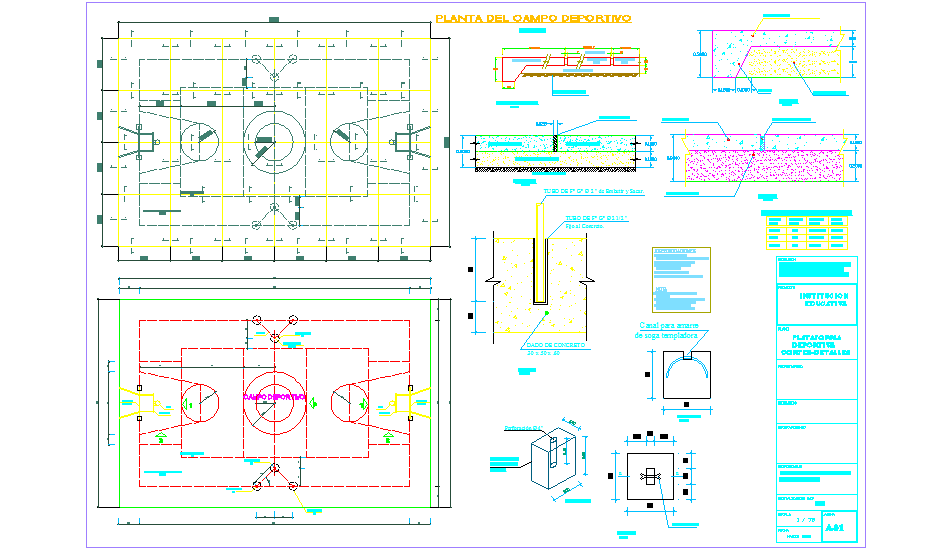Simple Sport Centre DWG Plan with Court Layout and Structural Details
Description
This Simple Sport Centre DWG Plan offers a complete architectural layout for a professional-level sports facility. The design includes the main playing court, seating arrangements, fencing details, and foundational structure for posts and boundary walls. It highlights essential components such as slab layers, reinforcement positions, and the structural base used for sports flooring. Designed with precision and practical application in mind, this layout is ideal for architects, structural engineers, and planners developing small or medium-scale recreational spaces.
The DWG drawing provides clear section views and construction details, helping designers ensure proper drainage, durability, and safety standards for the entire facility. The layout demonstrates a well-organized plan suited for basketball, volleyball, or multipurpose sports courts. This drawing also emphasizes effective use of space, structural alignment, and accessibility for both players and spectators. It serves as an excellent design reference for institutions, schools, and municipal projects seeking efficient and visually balanced sports architecture

Uploaded by:
Jafania
Waxy
