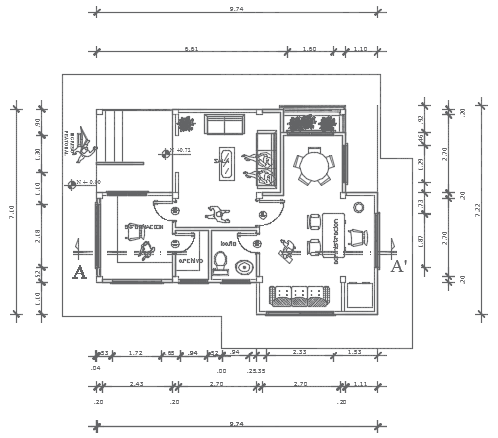Administer layout plan detail dwg file
Description
Administer layout plan detail dwg file, including dimension detail, naming detail, section line detail, furniture detail with sofa, table, chair, door and window detail, toilet detail, etc.
Uploaded by:
