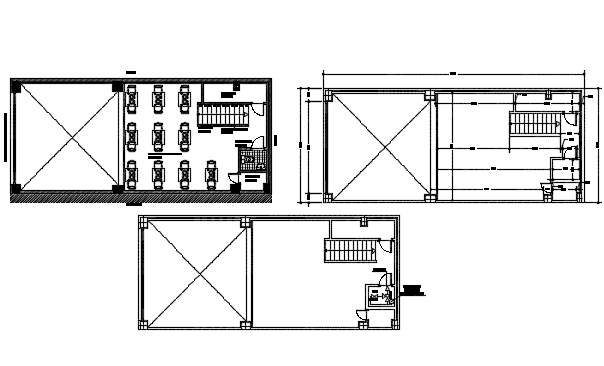Ground floor to terrace floor plan detail dwg file
Description
Ground floor to terrace floor plan detail dwg file, including dimension detail, naming detail, cut out detail, furniture detail with table, chair, door and window detail, etc.
Uploaded by:
