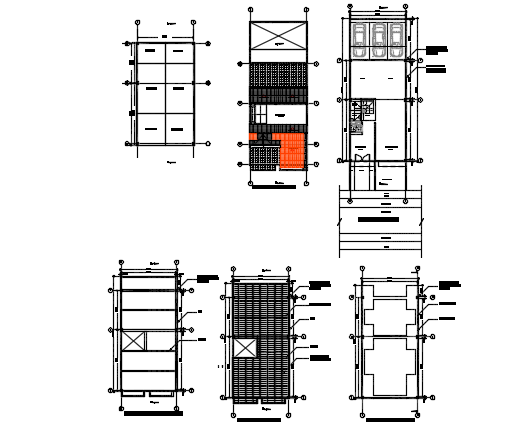Project housing with metallic structure detail dwg file
Description
Project housing with metallic structure detail dwg file, including plan top to bottom detail, basement detail with car parking detail, naming detail, dimension detail, etc.
Uploaded by:

