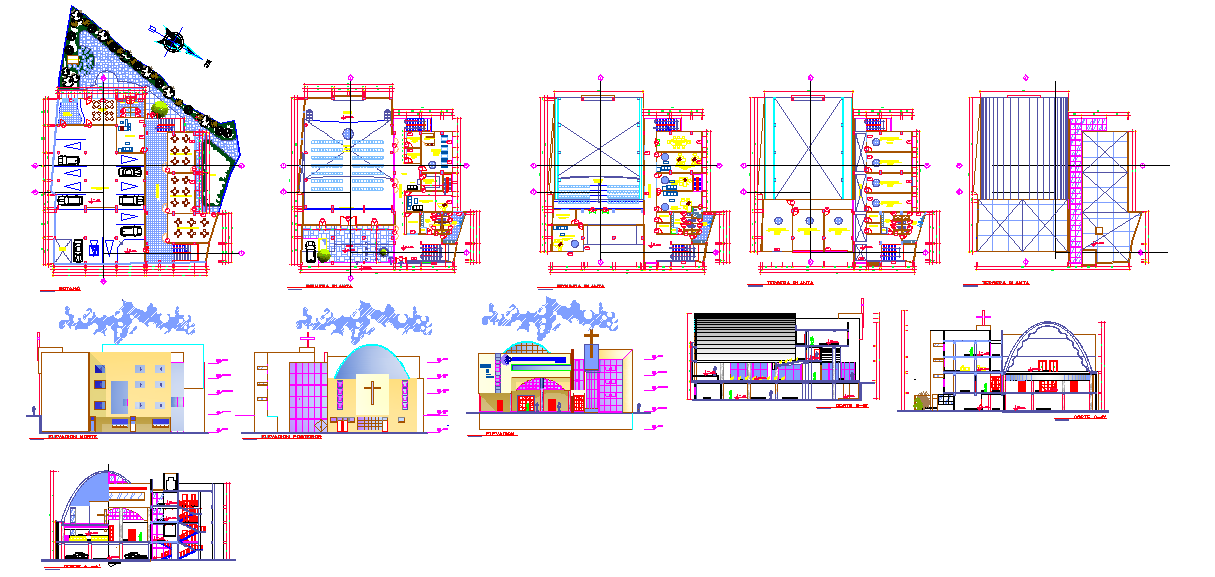Church Detail Plan DWG File with Floor Layout and Elevation Views
Description
This Church Detail Plan DWG File presents a complete architectural layout, featuring multiple floor levels, sections, and elevation drawings. It includes ground, first, and upper floor plans along with a detailed front elevation and sectional view for clear construction guidance. The plan highlights the spatial organization of prayer halls, service rooms, administrative areas, and entrances designed with accurate measurements and technical precision.
Ideal for architects, engineers, and students, this drawing provides a professional reference for designing modern religious structures. It captures both aesthetic and structural elements—combining spiritual design concepts with functional planning. The DWG layout also illustrates vertical sections that define material layers, ceiling heights, and the roof framework. This plan can serve as a design inspiration or practical guide for developing churches, chapels, or community worship spaces that meet architectural standards and cultural harmony.

Uploaded by:
Jafania
Waxy
