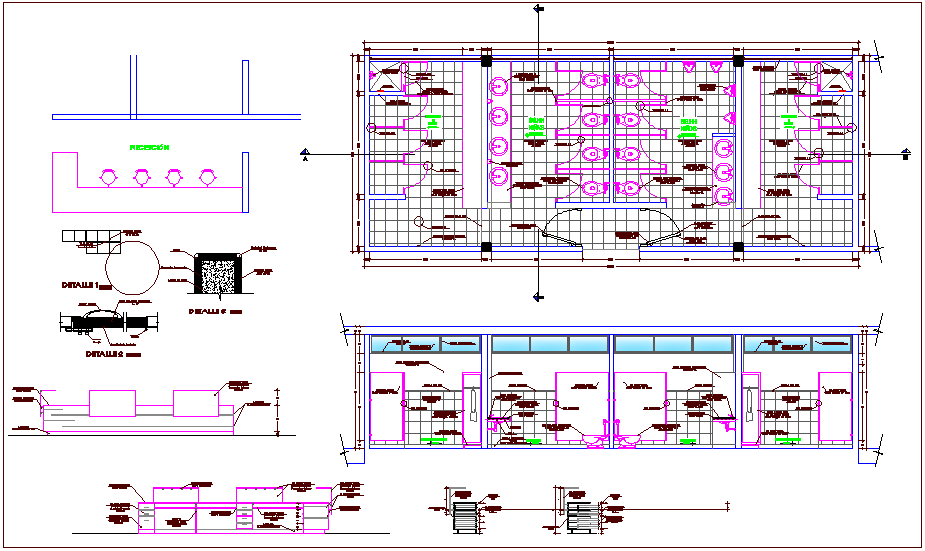
Plan and elevation with furniture view dwg file in plan with view of wall and area view,neon plus shower,washing area and door,window,ceramic view and dressing room,toilet with washing area and tub view and other sanitary related furniture with necessary detail.