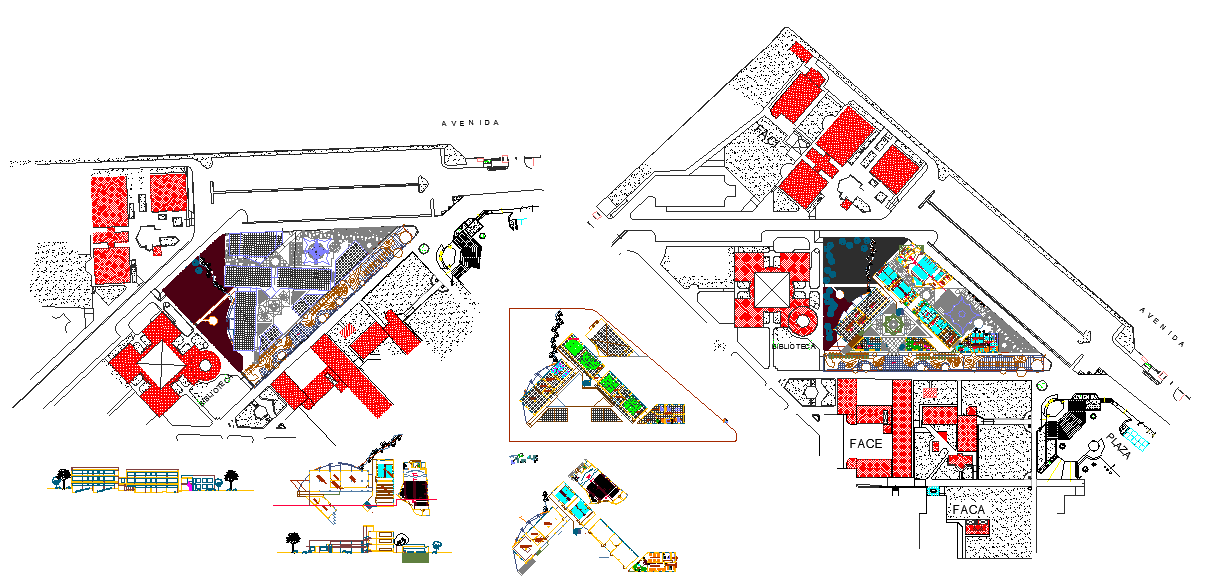School Design Plan DWG with Site Layout, Building Blocks and Sections
Description
This School Design Plan DWG file features a comprehensive layout of an educational complex, including classrooms, administrative buildings, playgrounds, and landscaped outdoor areas. The drawing illustrates a complete architectural site plan with proper zoning for learning blocks, activity zones, and service areas, ensuring functionality and spatial harmony.
The AutoCAD design includes sectional views, elevations, and detailed building layouts for both single and multi-storey structures. Each block is carefully aligned with circulation paths, green spaces, and utility access points to maintain design efficiency and user comfort.
This DWG plan serves as a professional reference for architects, civil engineers, and urban planners working on academic or institutional projects. It highlights practical spatial planning, natural light orientation, and structural balance.
Ideal for professionals and students, this School Design Plan represents a modern approach to educational architecture — integrating design innovation, sustainability, and usability in one cohesive project layout.

Uploaded by:
john
kelly
