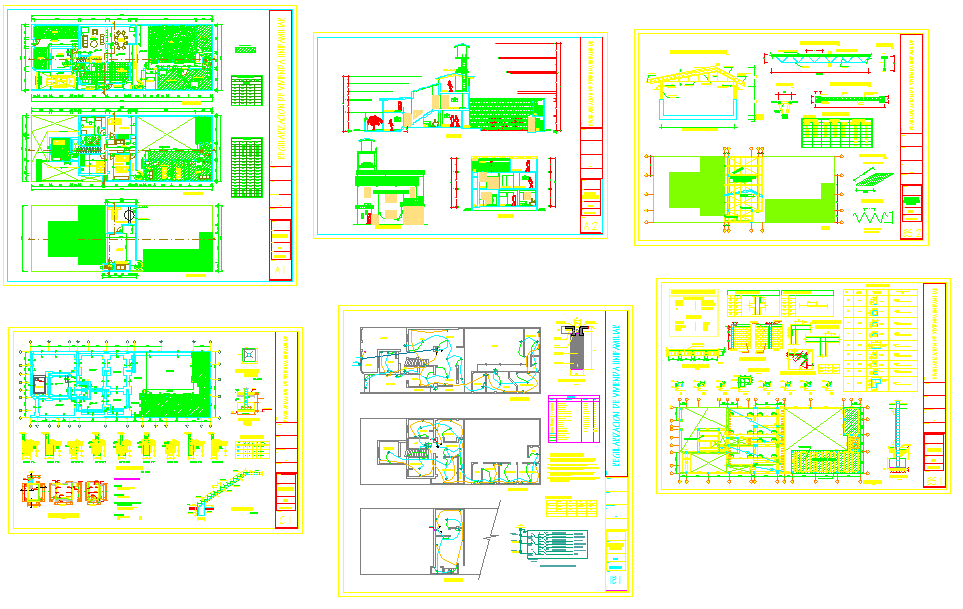Modern Duplex House Design DWG with Floor Plans and Elevation Views
Description
This Duplex House Design DWG file showcases a complete architectural plan ideal for residential development. It includes ground and first-floor layouts, sections, elevations, and structural detailing. The design efficiently divides spaces between two units, offering modern comfort, functionality, and aesthetics within a compact footprint.
Architects and civil engineers can explore detailed AutoCAD drawings that illustrate wall sections, column layouts, staircase details, door-window schedules, and furniture arrangements. The plan focuses on maximizing space utilization while maintaining privacy for both units.
This DWG file serves as a perfect reference for duplex home construction projects, providing clear 2D details for electrical, plumbing, and structural elements. It is suitable for professional use, student learning, or conceptual development of modern residential projects.
With accurate technical drawings and a professional presentation, this file helps designers visualize both interior and exterior structures before execution.

Uploaded by:
Fernando
Zapata
