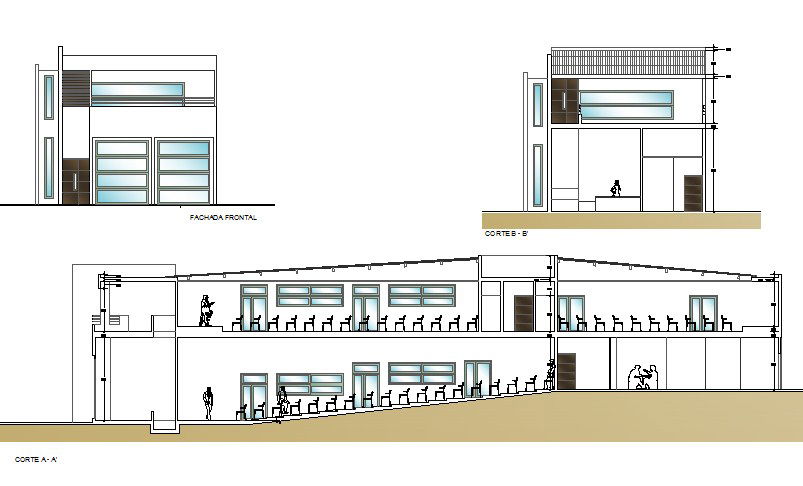Elevation and section Architect plants of auditorium detail dwg file
Description
Elevation and section Architect plants of auditorium detail dwg file, with dimension detail, front elevation detail, section A-A’ detail, section B-B’ detail, etc.
Uploaded by:
