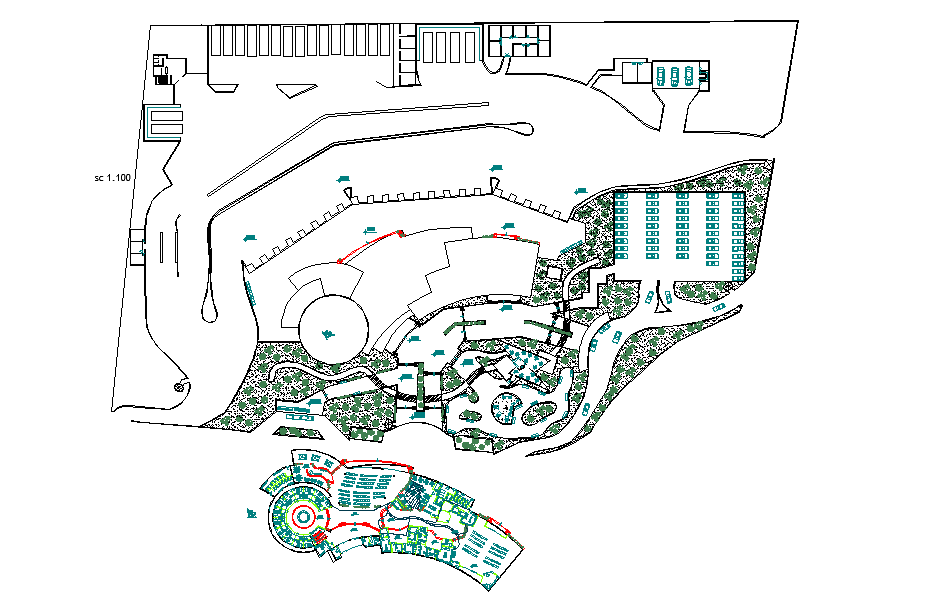Art Gallery DWG Plan with Detailed Layout and Landscape Design
Description
This Art Gallery DWG plan presents a sophisticated architectural layout designed for creativity, cultural expression, and modern aesthetics. The file includes a complete site plan with gallery zones, exhibition halls, garden areas, parking layouts, and public pathways. Each section is carefully crafted to enhance visitor flow and visual engagement. The landscape design integrates natural elements, creating harmony between architecture and environment — perfect for showcasing artworks in open and enclosed spaces.
The DWG file provides detailed insights for architects, civil engineers, and interior designers involved in cultural or museum-based projects. With its clear spatial planning, it ensures optimal lighting, movement, and display arrangement within the structure. This design is ideal for both educational and public exhibition spaces, blending innovation with artistic functionality. The plan reflects a contemporary architectural vision where art and structure coexist beautifully.

Uploaded by:
Harriet
Burrows
