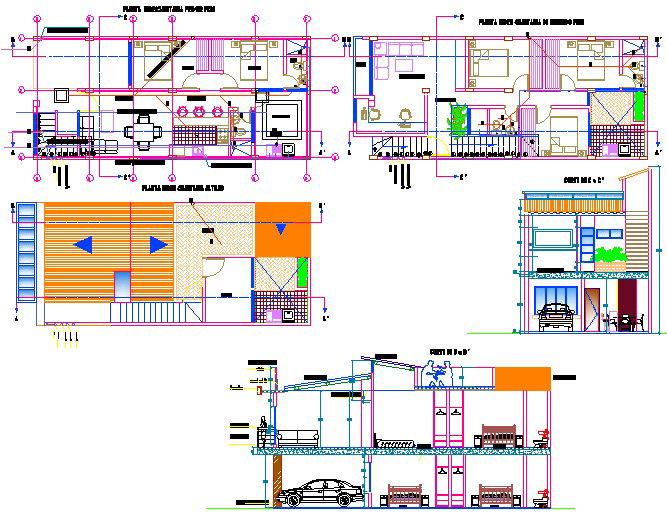Plan, elevation and section house detail dwg file
Description
Plan, elevation and section house detail dwg file, including furniture detail with chair, table, door and window detail, section detail to basement detail, car parking detail, etc.
Uploaded by:
