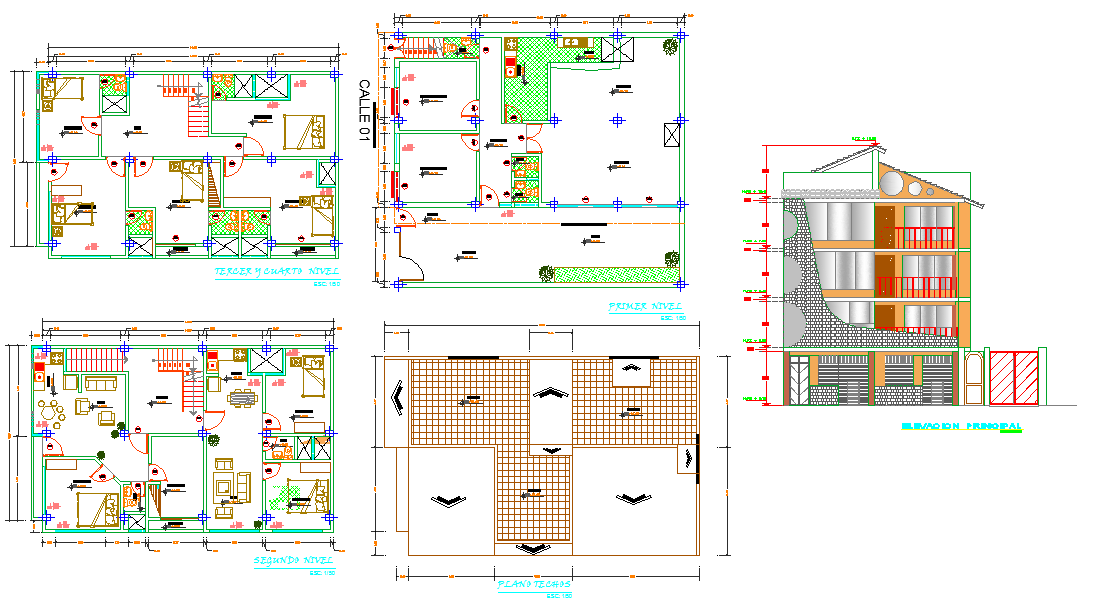Apartment Drawing Plan DWG with Floor Layout and Building Elevation
Description
This AutoCAD DWG file showcases a comprehensive apartment drawing plan that includes detailed floor layouts and an elevation view of a multi-storey residential building. The plan features multiple levels — ground, second, third, and terrace floors — with well-arranged spaces for living areas, bedrooms, kitchens, dining rooms, and balconies. The layout provides a modern and efficient design concept ideal for multi-family housing developments.
The elevation view highlights the architectural façade, showcasing aesthetic details such as windows, balconies, and external wall finishes. Each level of the apartment is thoughtfully planned to ensure functionality, ventilation, and natural light distribution. This DWG file is perfect for architects, civil engineers, and designers seeking a reference for apartment building construction. The drawing serves as a professional guide for developing residential projects that balance practicality, space optimization, and visual appeal within urban environments.

Uploaded by:
Fernando
Zapata
