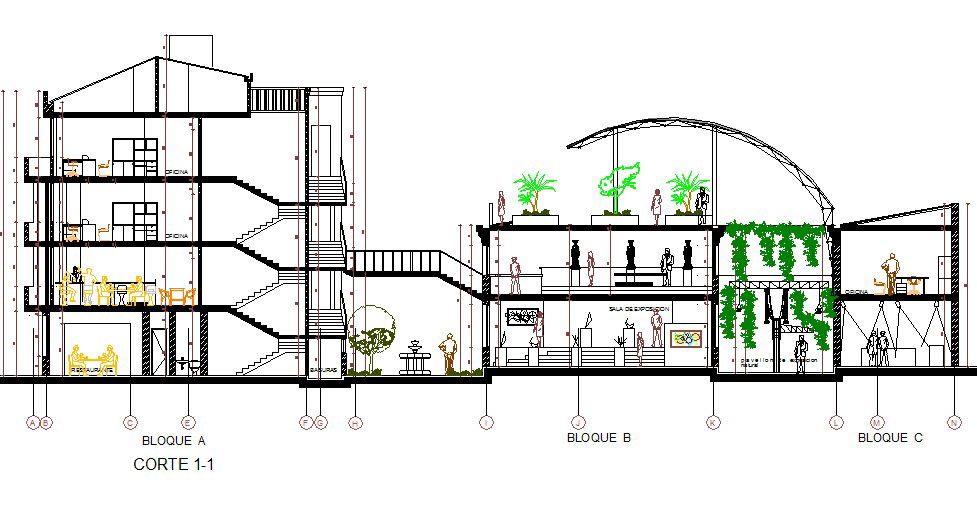Housing section plan detail dwg file
Description
Housing section plan detail dwg file, including block A detail, block B detail, block C detail, center line plan detail, dimension detail, naming detail, landscaping detail with plant and tree detail, etc.
Uploaded by:

