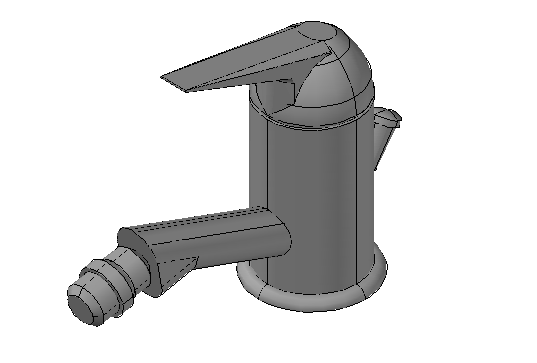Wash basin tap in 3d
Description
Wash basin tap in 3d,here there is front elevation details of a wash basin tap in auto cad format
File Type:
DWG
File Size:
69 KB
Category::
Dwg Cad Blocks
Sub Category::
Autocad Plumbing Fixture Blocks
type:
Free
Uploaded by:
