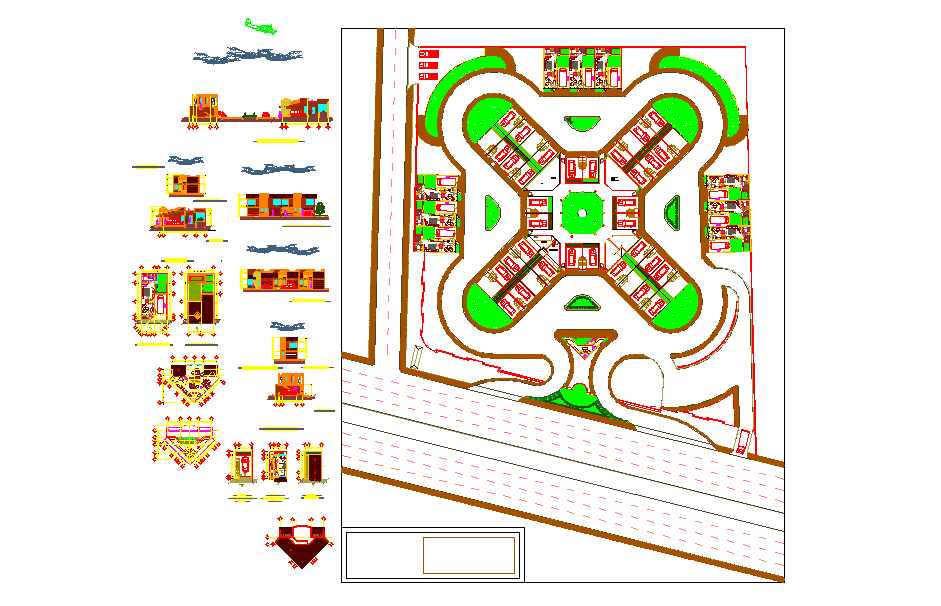Hotel Design Plan DWG with Site Layout Floor Plan and Elevation Detail
Description
This AutoCAD DWG file presents a comprehensive hotel design plan, including detailed floor layouts, elevation drawings, and landscaped site planning. The architectural layout showcases a symmetrical structure with guest rooms, central open spaces, and connecting corridors, creating a perfect balance between functionality and aesthetics. The design includes parking areas, driveways, green zones, and service blocks, making it suitable for large-scale hotel or resort projects.
The file also provides front and sectional elevations, illustrating the visual character and proportional balance of the overall building. This design ensures smooth circulation, privacy for guests, and seamless integration between indoor and outdoor spaces. Ideal for architects, interior designers, and civil engineers, this DWG layout serves as a practical reference for planning hospitality projects. It emphasizes modern architecture, landscape integration, and efficient space utilization — perfect for resorts, luxury hotels, and tourist accommodations.

Uploaded by:
Fernando
Zapata

