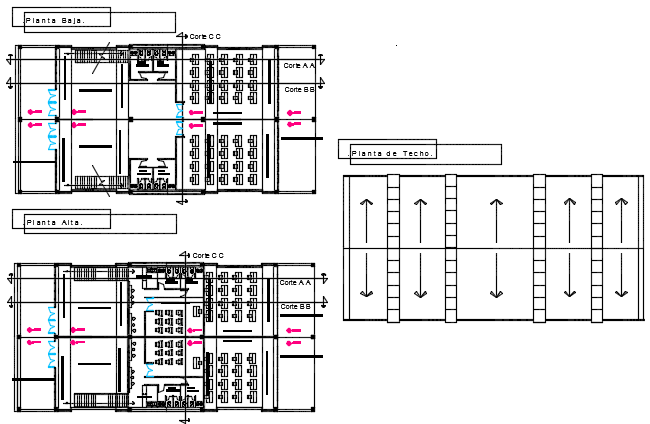Planning ground floor to terrace floor plan detail dwg file
Description
Planning ground floor to terrace floor plan detail dwg file, with section line detail, stair detail, furniture detail in chair, table, door and window detail, naming detail, dimension detail, etc.
Uploaded by:
