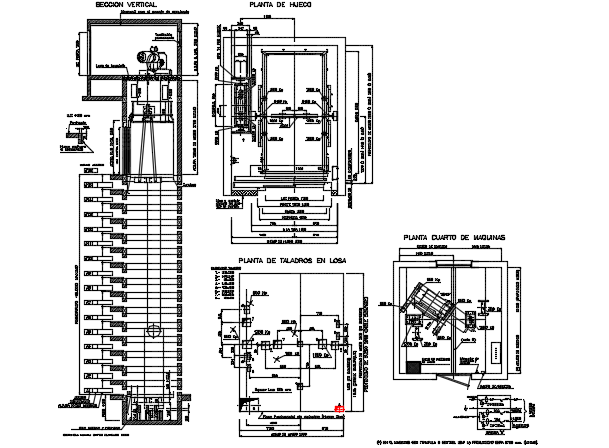Stretchers elevator plan, elevation and section detail dwg file
Description
Stretchers elevator plan, elevation and section detail dwg file, leveling detail, dimension detail, naming detail, etc.
File Type:
DWG
File Size:
197 KB
Category::
Mechanical and Machinery
Sub Category::
Elevator Details
type:
Gold
Uploaded by:
