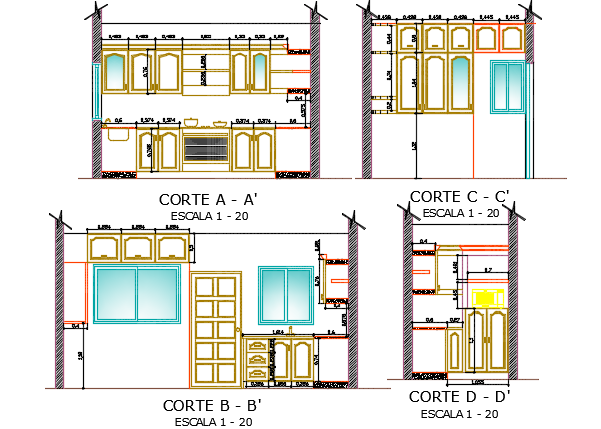Equipment of kitchen section detail dwg file
Description
Equipment of kitchen section detail dwg file, with section A-A’ detail, section B-B’ detail, section C-C’ detail, section D-D’ detail, furniture detail with cub board detail, dimension detail, naming detail, scale 1:20 detail, etc.
Uploaded by:
