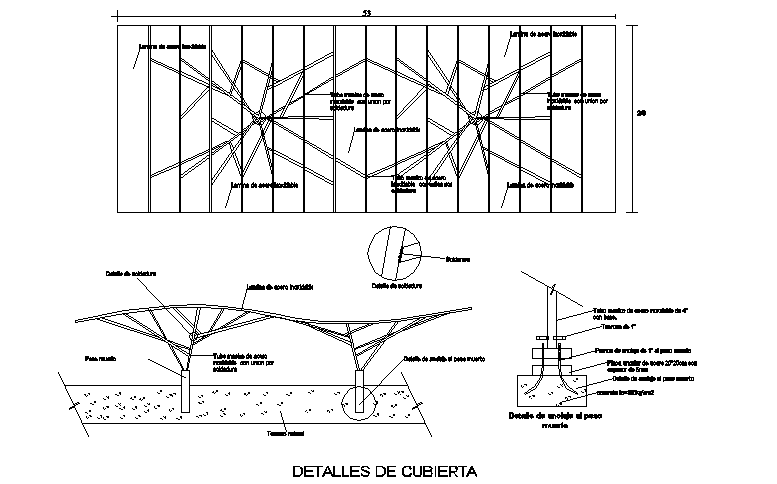Roofing section plan
Description
Roofing section plan dwg file, modern roof section details are shown, with all section plan
File Type:
DWG
File Size:
8 MB
Category::
Structure
Sub Category::
Section Plan CAD Blocks & DWG Drawing Models
type:
Gold
Uploaded by:
