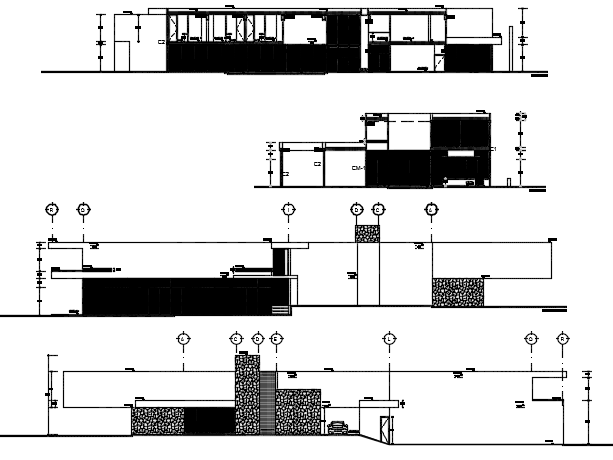Elevation plan detail dwg file
Description
Elevation plan detail dwg file, including center line plan detail, dimension detail, naming detail, front elevation detail, left elevation detail, right elevation detail, back elevation detail, etc.
Uploaded by:

