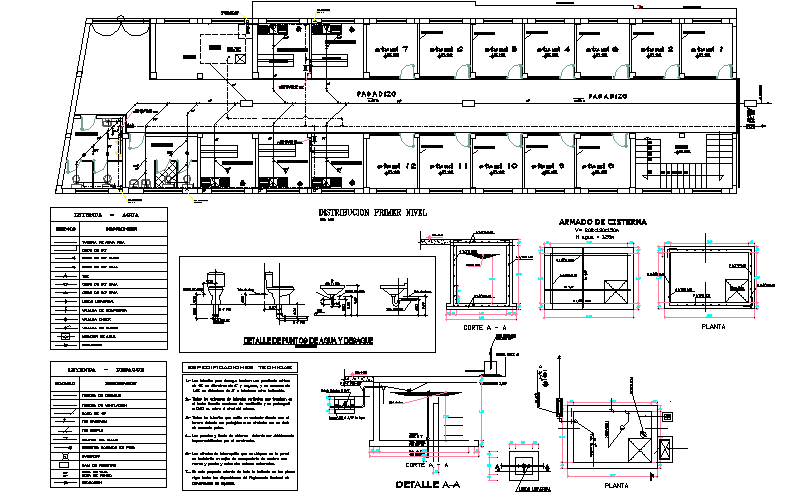Construction detail layout plan dwg file
Description
Construction detail layout plan dwg file,Installation layout plan dwg file, top view of a layout is shown , construction detail in auto cad format,wc details, sectional elevation of wc is shown
Uploaded by:
