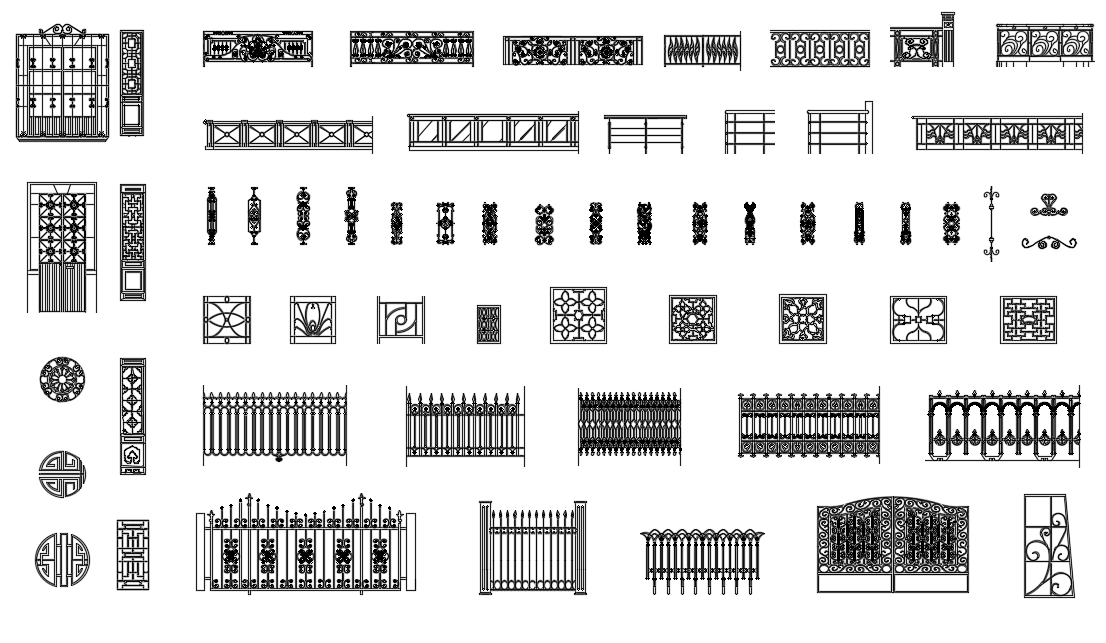Wrought iron fences
Description
Wrought iron fences dwg file. various designs, drawing labels, details, and other text information extracted from the CAD file
File Type:
DWG
File Size:
—
Category::
Structure
Sub Category::
Section Plan CAD Blocks & DWG Drawing Models
type:
Gold
Uploaded by:

