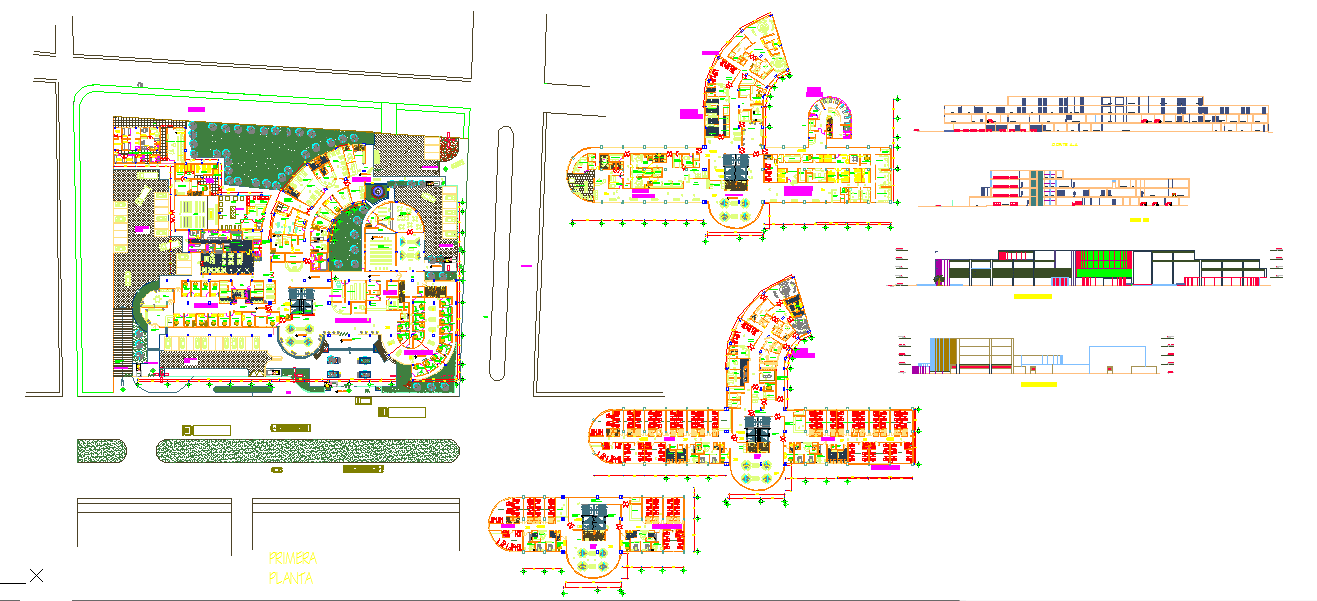Simple Hospital AutoCAD Design with Floor Plan and Elevation Views
Description
This simple hospital AutoCAD DWG design presents a complete architectural layout featuring ground and upper floor plans, sections, and detailed elevations. The plan includes clearly organized departments such as patient wards, outpatient rooms, operation theatres, emergency areas, and staff zones. The curved building design provides functional zoning and easy circulation for both patients and staff. The plan also highlights entry points, waiting lounges, and landscaped surroundings that contribute to a welcoming healthcare environment.
The file features multiple elevations showcasing structural balance, window placements, façade detailing, and service areas. Each section view provides vertical height clarity and space utilization for modern hospital planning. The design ensures efficient movement flow, accessibility, and ventilation, making it ideal for healthcare institutions or medical centers. This DWG drawing is suitable for architects, civil engineers, and designers aiming to study or develop hospital layouts with accurate proportions and structural detailing, ensuring practicality and comfort in every space.

Uploaded by:
Neha
mishra
