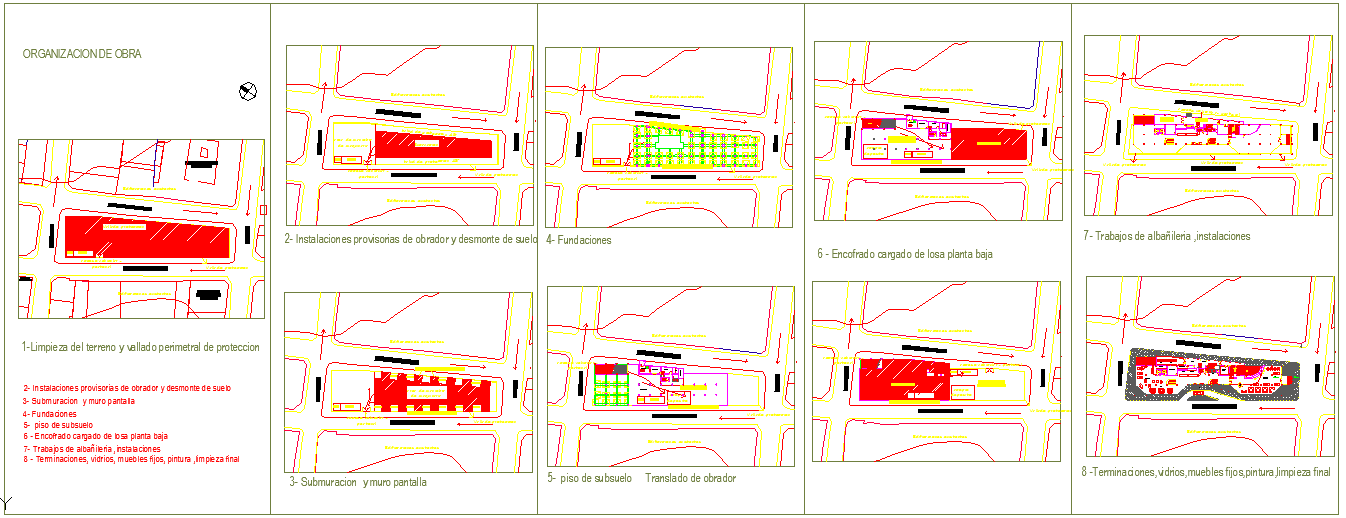Restaurant Design Plan with Construction Phases and Site Layout DWG
Description
This Restaurant Design Plan DWG illustrates a complete construction sequence, showing each stage of development from initial land preparation to final finishing. The layout includes detailed site plans where the building footprint, access routes, and safety boundaries are clearly marked. The drawing highlights early steps such as terrain cleaning, protective fencing, and temporary installations used during construction. Subsequent phases show excavation, soil removal, and retaining wall placement that define the structural base of the restaurant.
Further stages present foundation work, subsoil floor slabs, and structural progress of the ground floor. Each step is visually represented with color-coded diagrams, making it easy to understand the workflow. Masonry tasks, installation routes, and service connections are also displayed to illustrate how utilities integrate into the building. The final stage shows complete finishes, including glass, fixed furniture, painting, and cleanup. This drawing is ideal for architects, engineers, and contractors who need clear construction sequencing for restaurant projects, ensuring accurate planning and execution.

Uploaded by:
Neha
mishra
