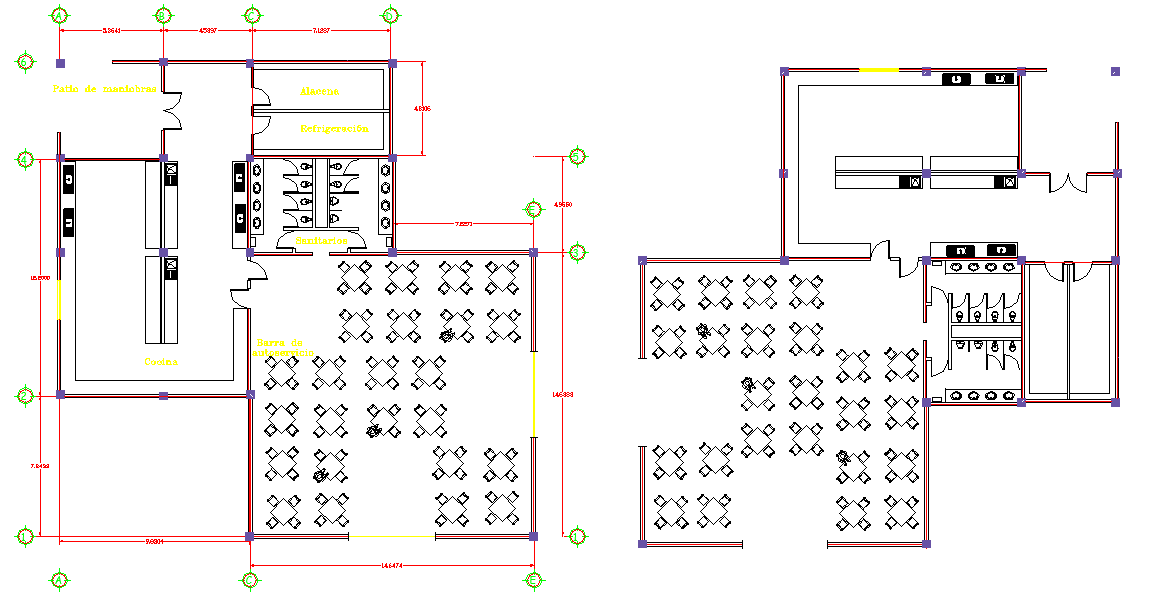Restaurant AutoCAD Design Project with Kitchen and Seating Layout
Description
This restaurant AutoCAD design project showcases a complete architectural plan that includes the kitchen, dining area, service counter, storage, and restroom layout. The plan is carefully designed to optimize both functionality and customer flow, with clearly separated sections for food preparation and seating. The layout includes a well-organized kitchen zone, refrigeration area, service bar, and sanitary facilities to meet hospitality standards. The dining area is planned with symmetrical table arrangements for efficient space utilization and smooth circulation.
The DWG file also highlights technical dimensions, furniture placements, and circulation paths, providing clear references for construction and interior detailing. This design is suitable for architects, civil engineers, and interior designers working on small or medium-sized restaurant projects. It emphasizes efficient service management, modern aesthetics, and proper zoning between dining and utility areas. The file can be used as a reference for planning modern café layouts, family restaurants, or casual dining setups in both urban and suburban locations.

Uploaded by:
Liam
White
