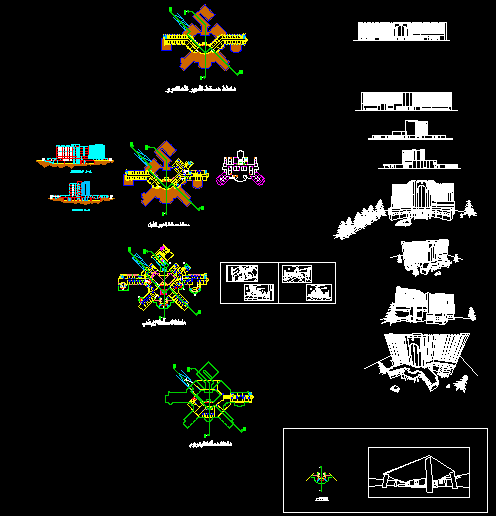Hospital Floor Plan and Elevation Design Layout in AutoCAD DWG File
Description
Hospital Floor Plan and Elevation Design Layout in AutoCAD DWG file includes room layouts, structural detailing, and section designs for healthcare architecture.
Uploaded by:

