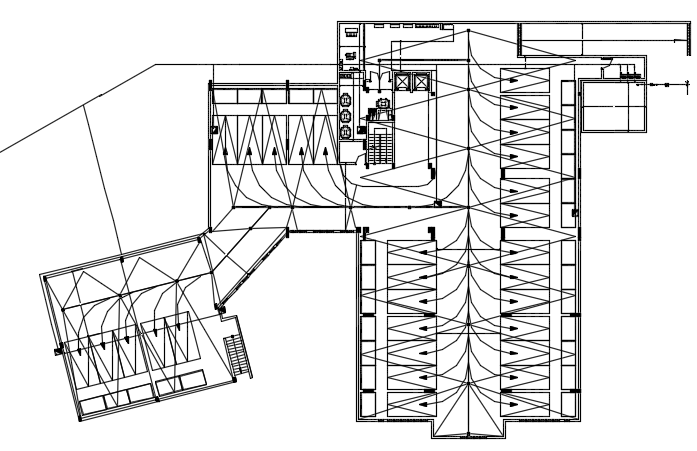Electrical house plan detail dwg file
Description
Electrical house plan detail dwg file, with toilet detail, stair detail, cut out detail, dimension detail, etc.
File Type:
DWG
File Size:
14.7 MB
Category::
Electrical
Sub Category::
Architecture Electrical Plans
type:
Gold
Uploaded by:
