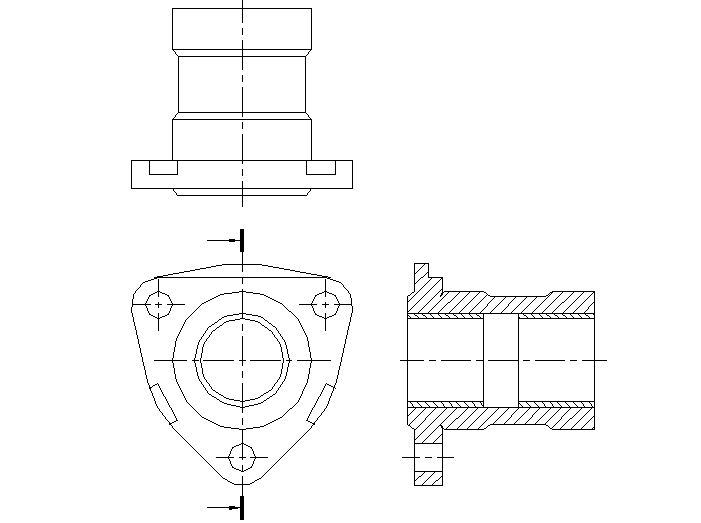Plan, elevation and section Simplified plane plan detail dwg file
Description
Plan, elevation and section Simplified plane plan detail dwg file, with section line detail, etc.
File Type:
DWG
File Size:
45 KB
Category::
Dwg Cad Blocks
Sub Category::
Cad Logo And Symbol Block
type:
Gold
Uploaded by:

