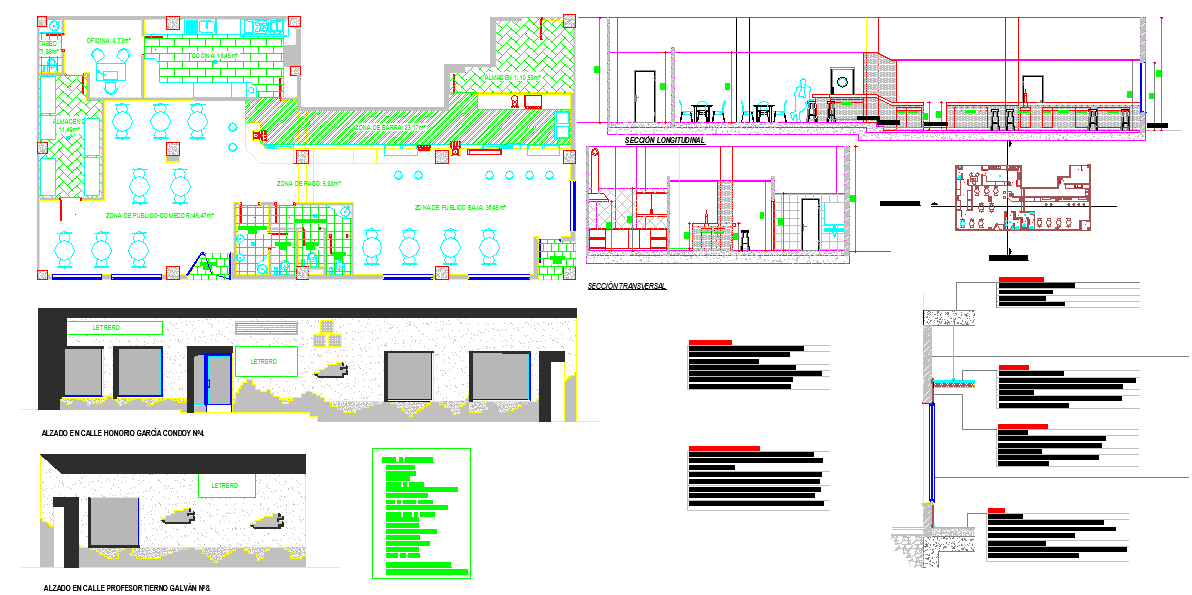Coffee Shop Detail in AutoCAD with Interior Layout and Sections
Description
This Coffee Shop Detail in AutoCAD with Interior Layout and Sections presents a complete architectural design created for modern café planning. The drawing features a well organized seating area, bar counter zone, food preparation section, service corridor, kitchen space, restrooms, and staff facilities. The interior layout is carefully arranged to enhance customer comfort while maintaining clear circulation paths for efficient service. The plan includes detailed labeling of furniture, equipment locations, and material indication areas, offering a clear understanding of space organization. Longitudinal and transversal sections provide precise information about interior proportions, ceiling heights, counter structures, and furnishing placement.
The design also includes elevation drawings, wall section details, signage positions, and construction notes that support accurate execution during project development. These elements help architects, interior designers, and commercial space planners visualize the complete environment from both functional and aesthetic perspectives. The layout highlights efficient zoning between customer areas and back of house operations, ensuring smooth workflow and operational convenience. With its combination of technical clarity and thoughtful interior planning, this AutoCAD layout serves as an excellent reference for small cafés, coffee bars, bakery shops, and contemporary hospitality projects. It demonstrates how compact spaces can be transformed into stylish and well functioning coffee shop interiors.

Uploaded by:
Neha
mishra

