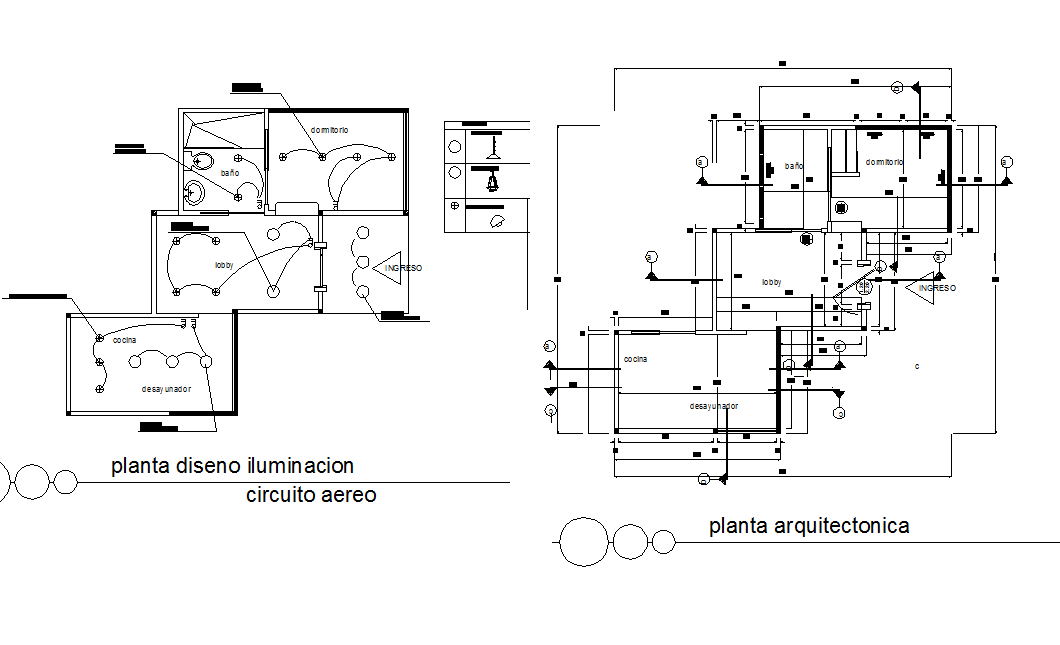Construction detail and electrical layout plan
Description
Construction detail and electrical layout plan, Electrical layout plan dwg file, all wiring details are shown, 2 way switch detailing, in auto cad format
File Type:
DWG
File Size:
11.3 MB
Category::
Electrical
Sub Category::
Interior Design Electrical
type:
Free
Uploaded by:
