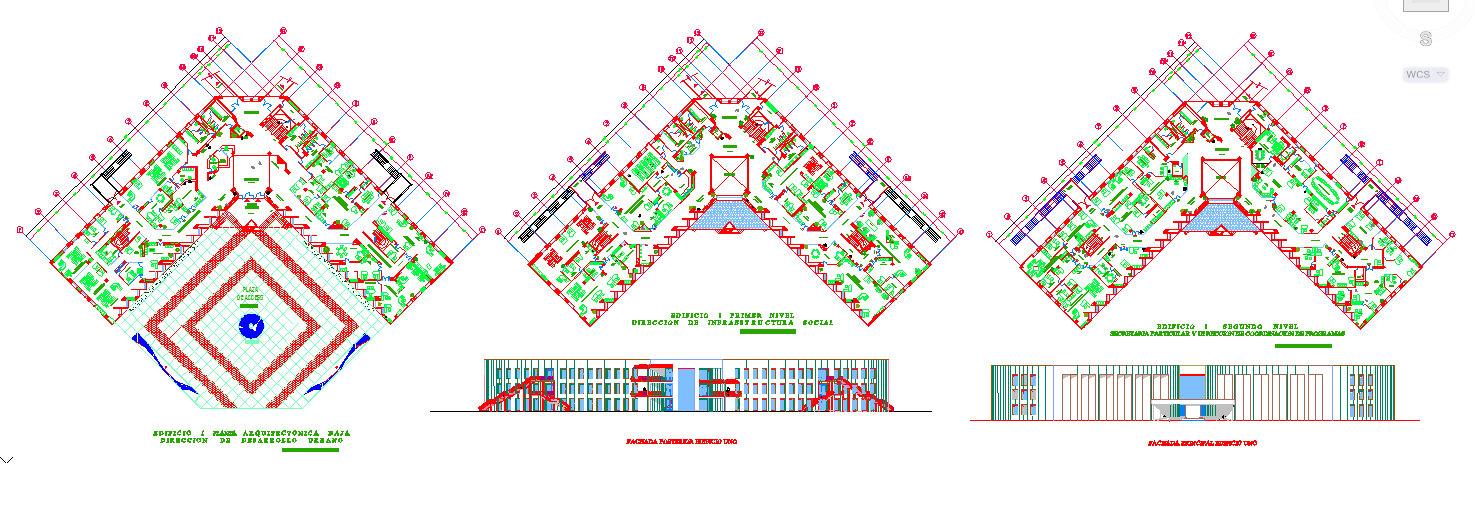Town Planning of Building in AutoCAD with Floor Layout and Elevation
Description
This Town Planning of Building in AutoCAD offers a complete architectural layout designed for modern urban development and government planning requirements. The detailed DWG drawing features well-organized floor plans, elevations, and structural configurations, clearly showcasing office zones, circulation areas, public corridors, and open spaces. Created with precision, the design ensures efficient land use, strong accessibility, and a balanced visual aesthetic that supports functional architectural planning.
Each component of the layout defines clear zoning for administration blocks, public service areas, and supporting facilities, helping professionals visualize spatial distribution with accuracy. The drawing provides essential details, including façade elevations, dimensioned plans, structural outlines, and planning sections required for seamless coordination during design and construction stages.
This AutoCAD file is an excellent reference for architects, civil engineers, and city planners working on institutional, municipal, academic, or residential development projects. With professional detailing and modern planning standards, this town planning design brings clarity, design accuracy, and execution-ready information for large-scale urban architecture and infrastructure projects

Uploaded by:
Liam
White
