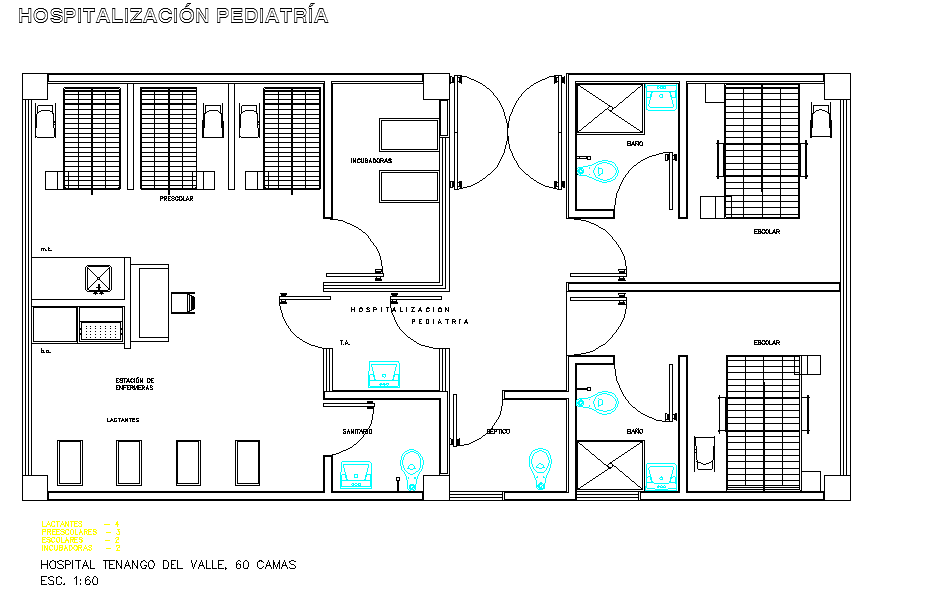Simple Clinic Plan in AutoCAD with Pediatric Ward and Room Layout
Description
This Simple Clinic Plan in AutoCAD provides a clear and functional layout designed to support pediatric healthcare services within a compact clinic environment. The drawing includes a dedicated pediatric ward featuring multiple bed spaces, school-age patient rooms, restrooms, lactation areas, and a fully equipped nurse station. Additional rooms such as sanitary areas, medication storage, dressing spaces, and examination rooms are organized to ensure smooth circulation for medical staff and comfortable movement for patients and families. Each space is labeled for easy identification, helping users understand the hierarchy of rooms and workflow patterns within the clinic.
The plan also emphasizes accessibility and hygiene, with restroom facilities placed strategically near treatment zones and centralized support areas for improved operational efficiency. The layout highlights essential pediatric components such as beds, medical equipment zones, washbasins, and storage cabinets, all arranged to meet healthcare standards. This AutoCAD DWG is ideal for architects, civil engineers, interior designers, and planners working on clinic or small hospital projects. It serves as a valuable reference for conceptual design, construction documentation, and visualization of medical spaces. The clarity of linework and accuracy of room proportions make this drawing a reliable resource for designing practical pediatric healthcare environments.

Uploaded by:
Liam
White

