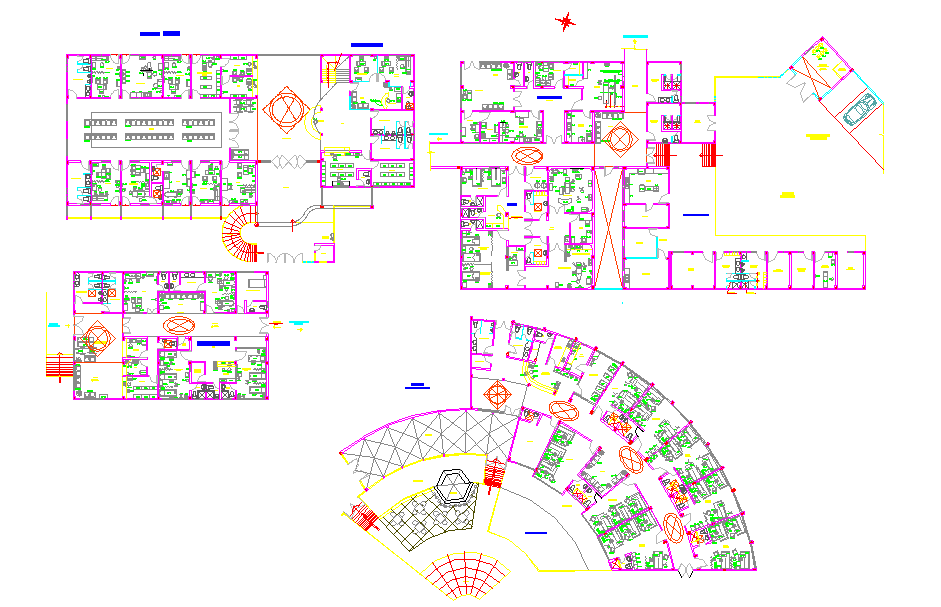Modern Hospital Design Project with Patient and Operation Blocks
Description
This Modern Hospital Design Project DWG showcases a detailed multi-floor architectural layout that organizes patient care, diagnostic services, and surgical operations into well-defined zones. The plans include patient wards, consultation rooms, emergency access points, nurse stations, and support facilities arranged to promote smooth circulation for both medical staff and visitors. The design integrates curved and linear building forms, creating an efficient distribution of rooms across different floors. Spacious corridors, strategically placed staircases, and lifts enhance connectivity between units, ensuring that critical areas such as operating theatres and intensive care zones remain easily accessible.
The project also features dedicated sections for diagnostics, laboratories, staff rooms, administrative offices, and waiting zones, all planned with precision for optimal workflow. The lower portion of the drawing highlights a curved block arrangement, reflecting a contemporary architectural approach that maximizes usable space while enhancing patient comfort. This DWG is a valuable reference for architects, civil engineers, and healthcare planners involved in designing modern medical facilities. Its detailed functional zoning, thoughtful circulation planning, and integration of advanced medical spaces make it an essential guide for large-scale hospital development, renovation, and educational study in healthcare architecture.

Uploaded by:
Liam
White
