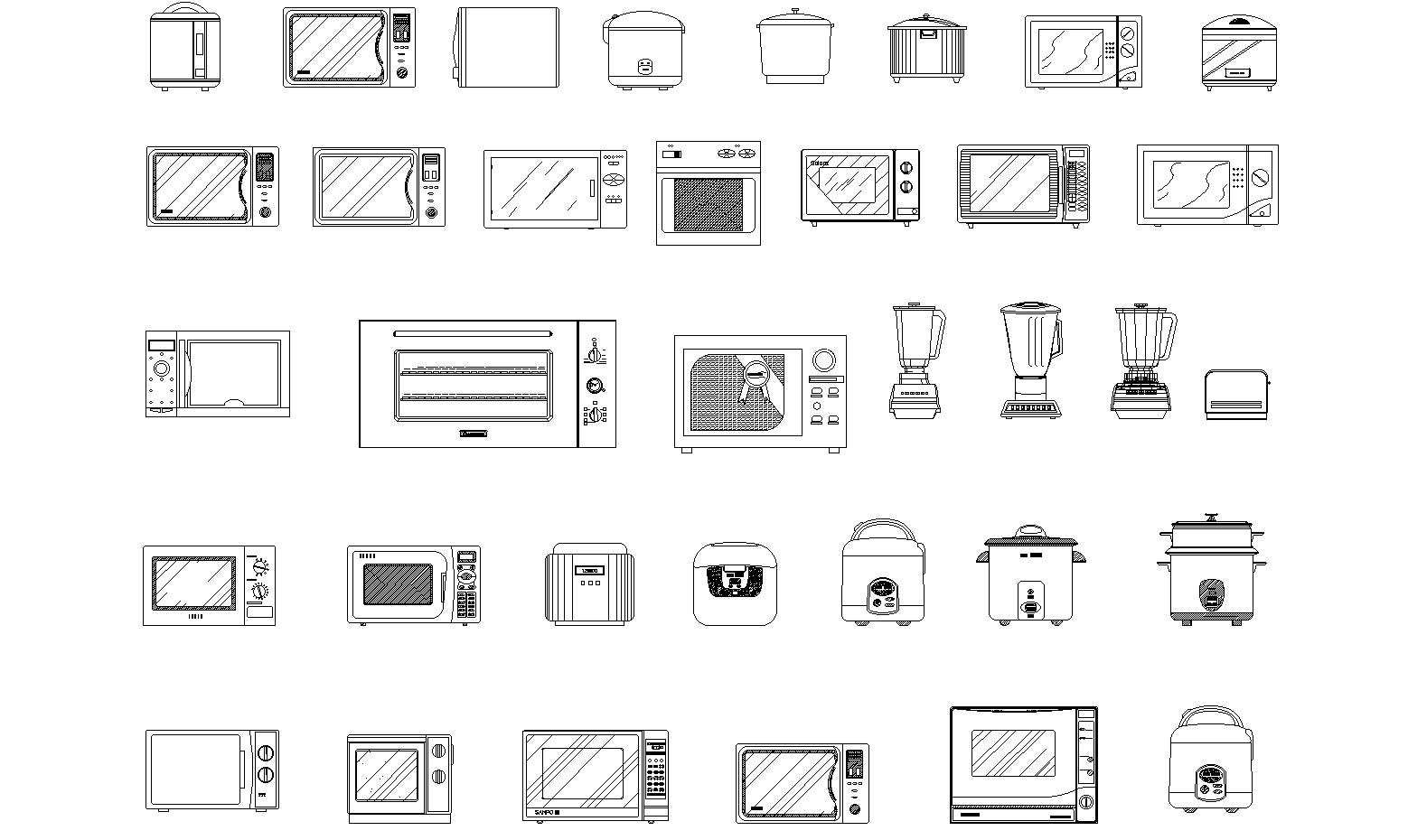Kitchen appliances detail dwg.
Description
Kitchen appliances plan with different sizes. 2D view of Kitchen appliances plan details including roaster, mixer, micro-oven, etc., Plan and elevations of the front,two sided view are shown in detail.

Uploaded by:
Liam
White

