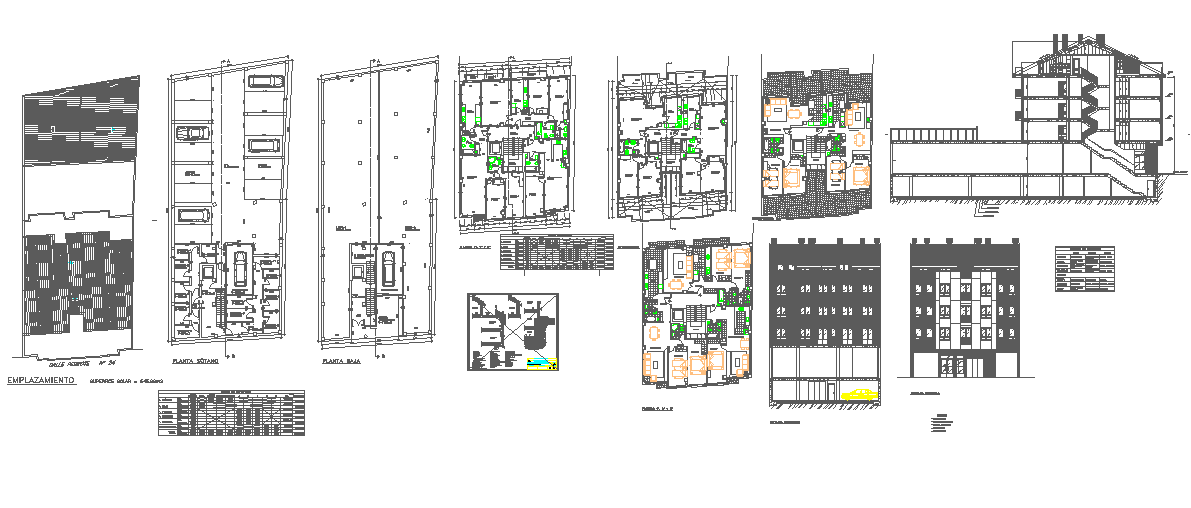Modern Apartment House Detail Plan in AutoCAD DWG File Design
Description
This Modern Apartment House Detail Plan presents a complete architectural layout of a multi-story residential building designed with precise measurements and clear structural organization. The drawing includes detailed floor plans, elevations, and sectional views that show how different apartment units are arranged across multiple levels. Important areas such as living spaces, bedrooms, staircases, corridors, and service zones are highlighted with accurate annotations to support correct construction work. The layout provides a clear understanding of interior circulation and the overall planning strategy followed for efficient residential design.
The drawing also features wall sections, roof details, and façade designs that display the exterior appearance and material specifications of the building. Each apartment layout ensures proper ventilation, natural lighting, and balanced room distribution for comfortable urban living. This detailed plan is valuable for architects, civil engineers, and design professionals working on housing developments and urban projects that require clarity and precision. The combination of interior layouts and exterior elevation views helps users visualize the complete structure of a modern apartment complex, making this drawing an excellent reference for planning, approval, and execution stages.

Uploaded by:
Eiz
Luna
