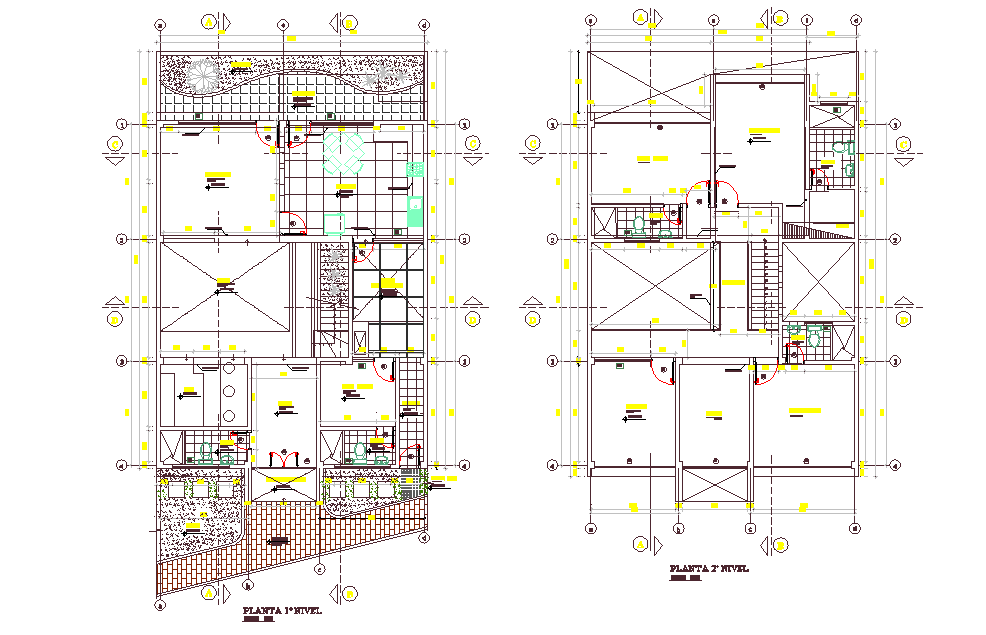Planning home detail dwg file
Description
Planning home detail dwg file, section line detail, dimension detail, naming detail, first floor to second floor plan detail, furniture detail in door and window detail, landscaping detail in tree and plant detail, etc.
Uploaded by:
