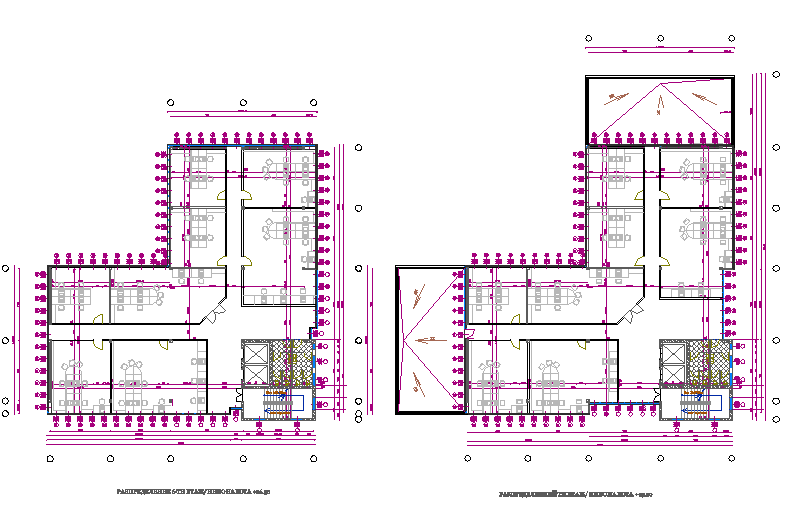Planning Exhibition and business center plan detail dwg file
Description
Planning Exhibition and business center plan detail dwg file, including furniture detail in table, chair, door and window detail, dimension detail, naming detail, etc.
Uploaded by:
