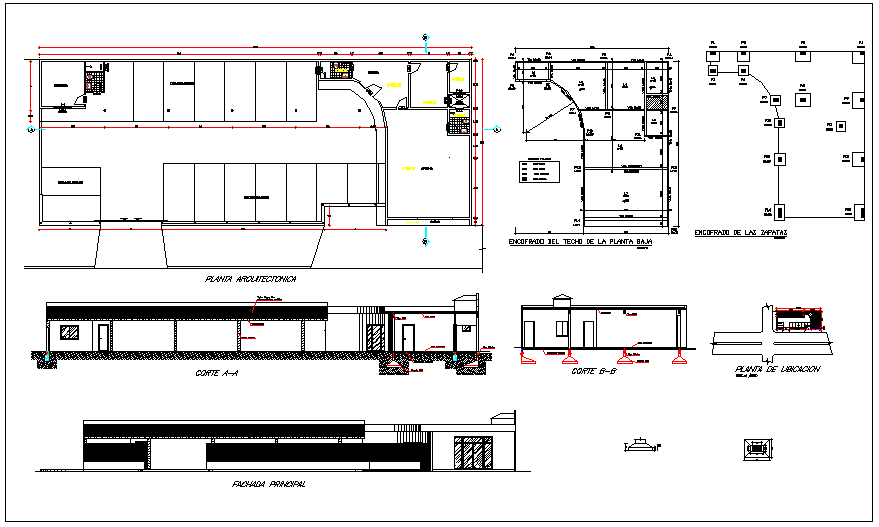Office parking plan layout view dwg file
Description
Office parking plan layout view dwg file, Office parking plan layout view and elevation & side elevation , section & side section view, foundation plan layout with detail dimensions , plinth beam details and dimensions etc.
Uploaded by:
