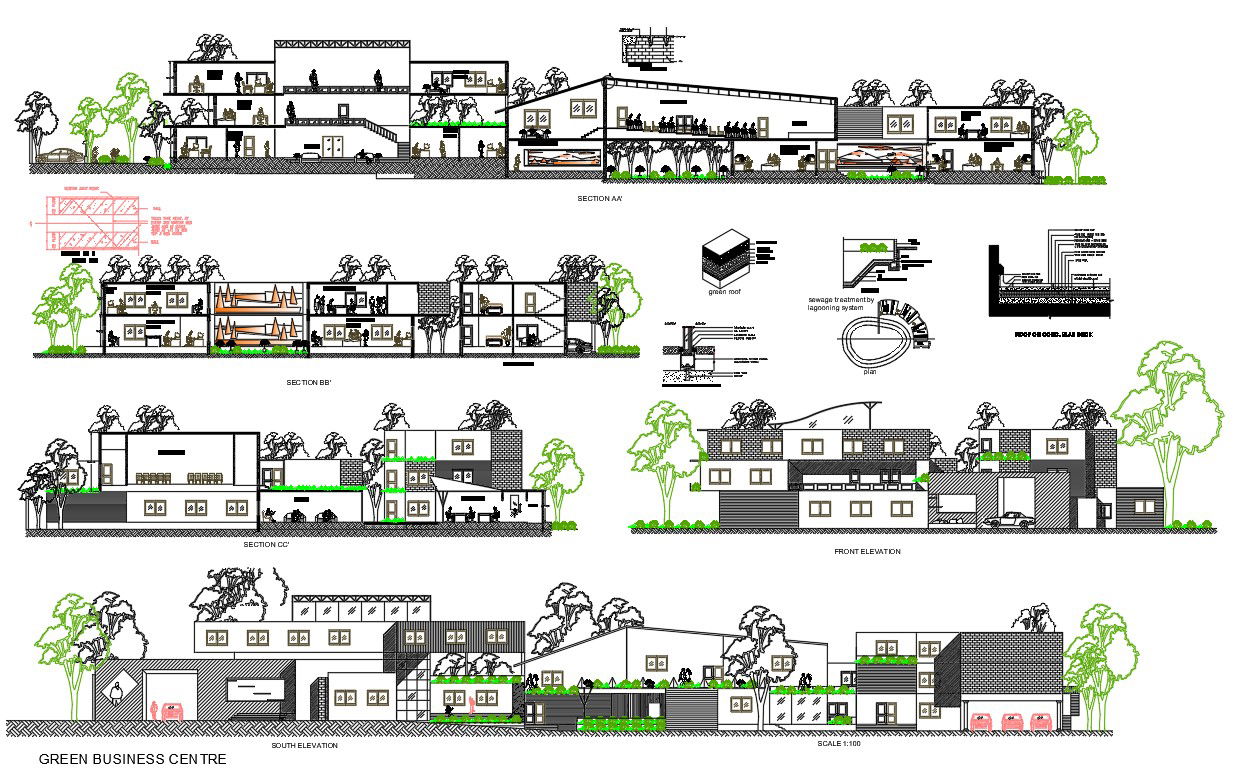Business center Design
Description
Business center Design DWG file, Business center Design Detail. This File Include all side Elevbation and Section detail. side elevation,
south elevation, front elevation etc detail business centre.
Uploaded by:
Priyanka
Patel
