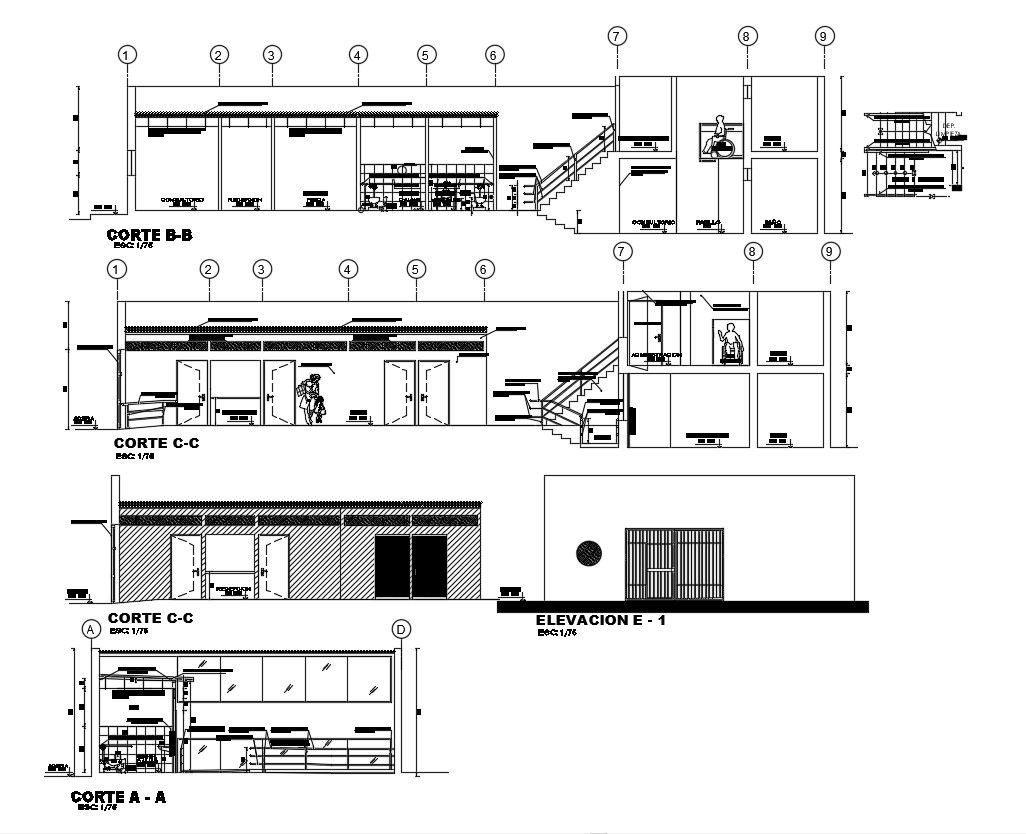Elevation and section Office Building CAD Drawing
Description
Details of commercial office building design that shows building floor level details along with building front elevation details and various section details are presented in CAD drawing download for free.

Uploaded by:
akansha
ghatge
