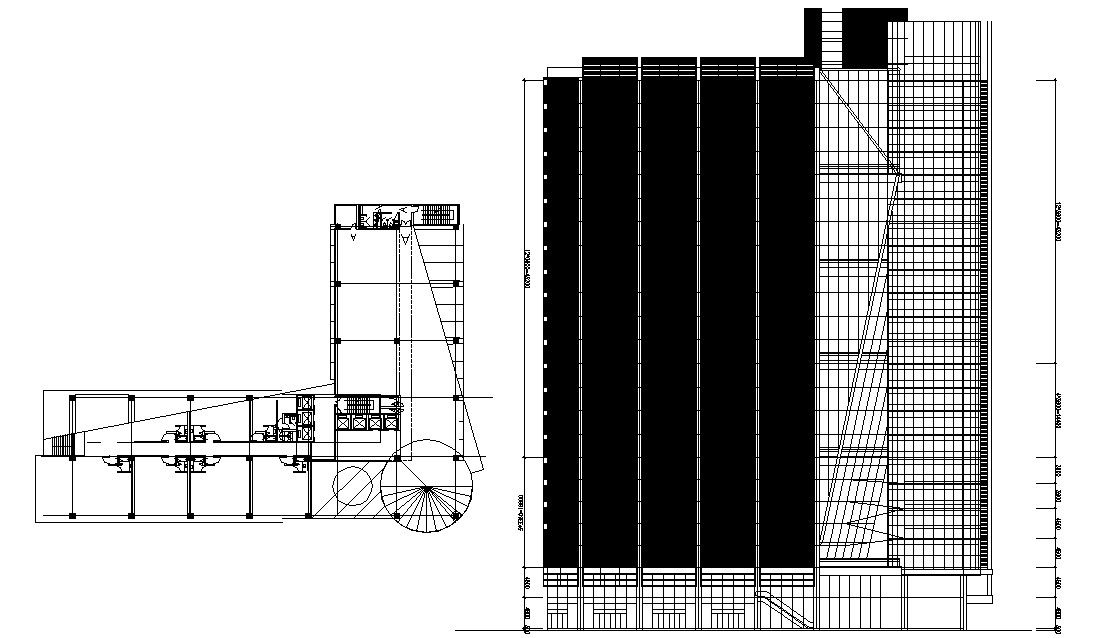Building Column Plan and Elevation Design
Description
Building column foundation design plan that shows building dimension working set, column spacing, building sides elevation design, building floor height and various other amenities details download CAD drawing.

Uploaded by:
akansha
ghatge

