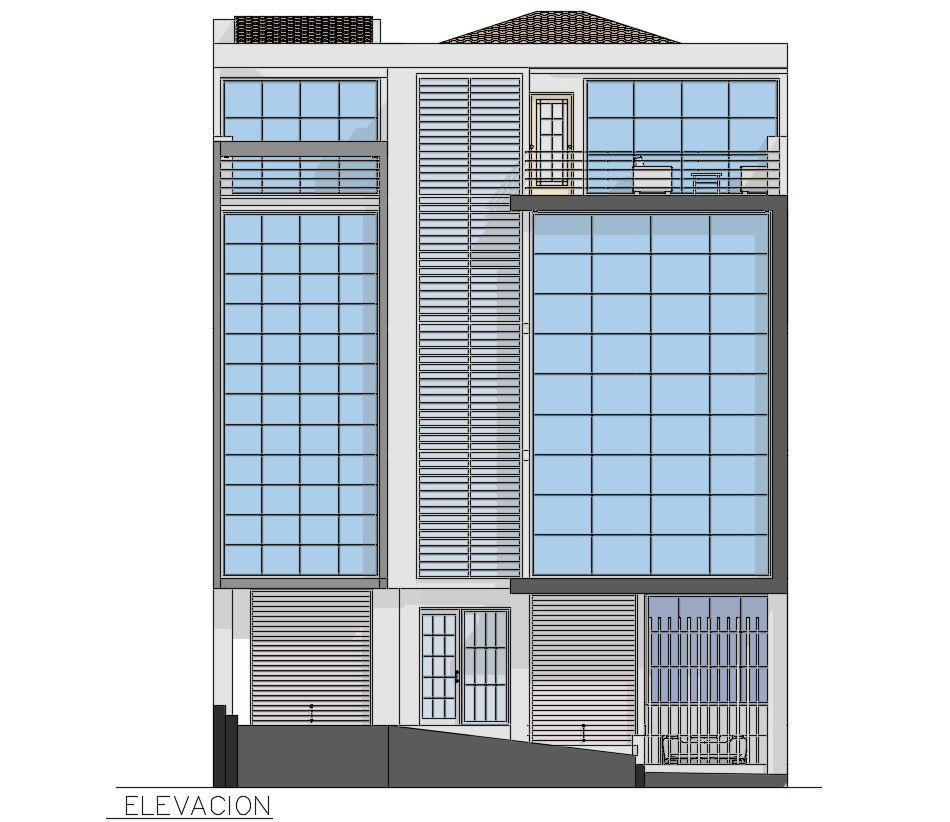Office Building Elevation Design DWG File
Description
Office Building Elevation Design DWG File; the architecture office building front elecation design in AutoCAD format. download AutoCAD file of office building project with render image.
Uploaded by:

