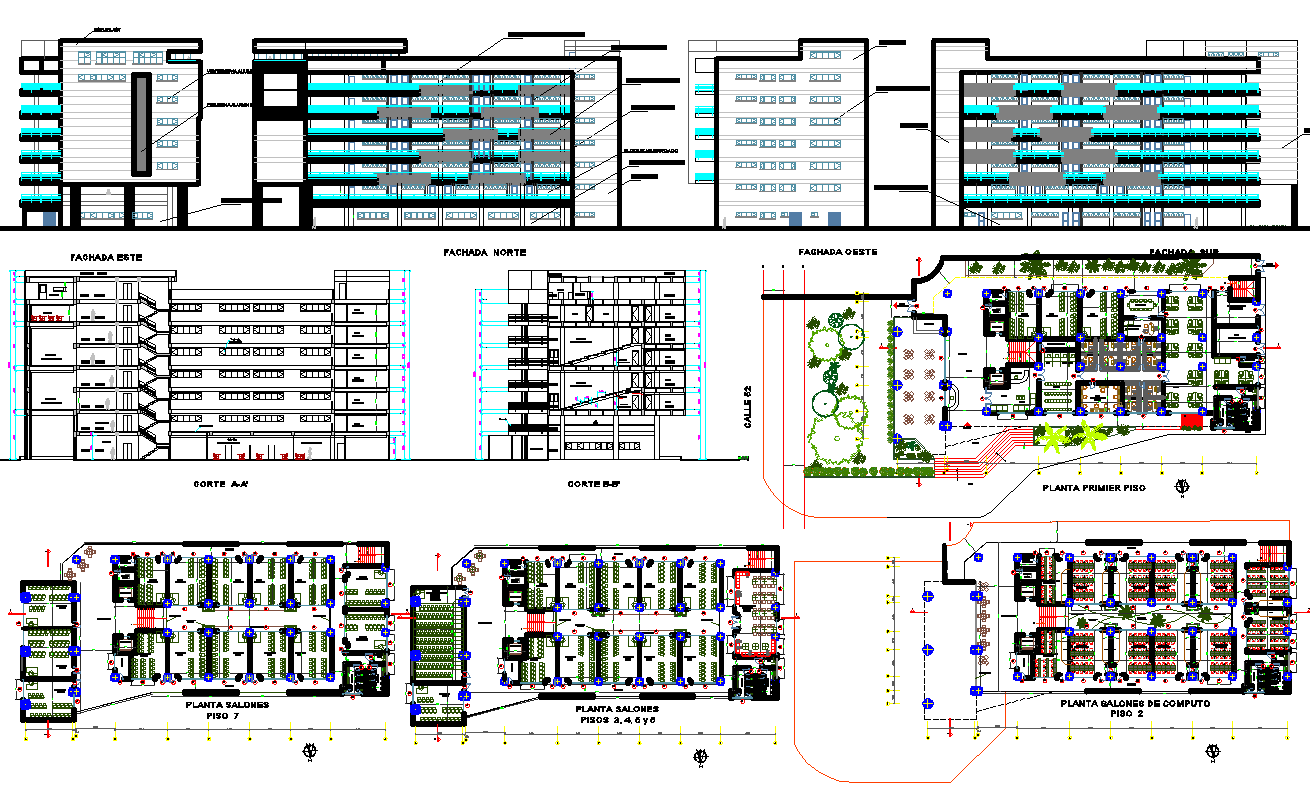Commercial Office Building detail dwg file
Description
commercial Office Building detail dwg file.
The architecture layout plan, construction plan, section plan, furniture detailing and elevation design of commercial Office Building project.
Uploaded by:
