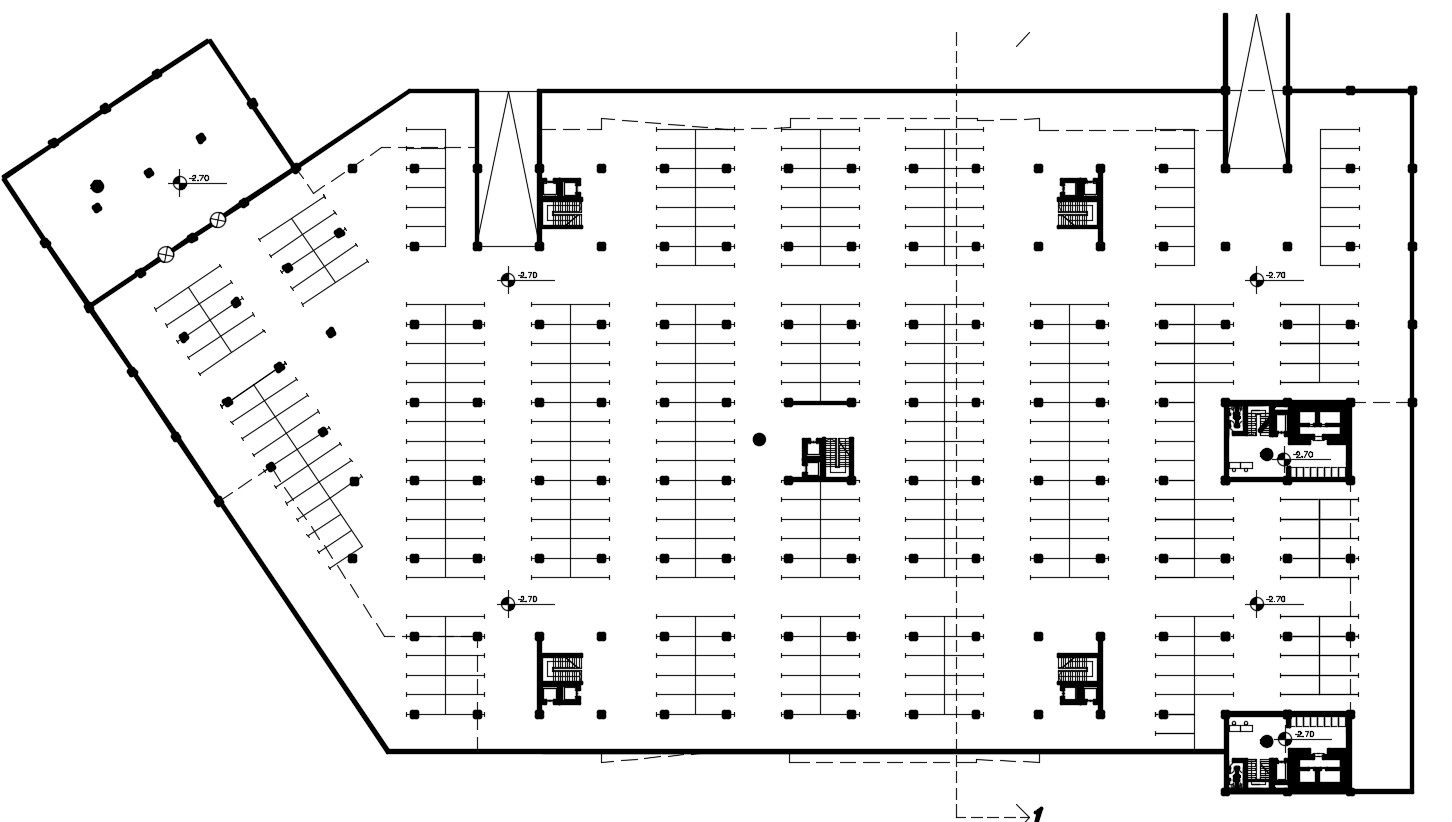Parking space project layout dwg file
Description
Parking space project layout dwg file that shows basement parking space details along with markings and signs details. Staircase details and 90-degree parking system details also included in drawing.

Uploaded by:
Eiz
Luna

