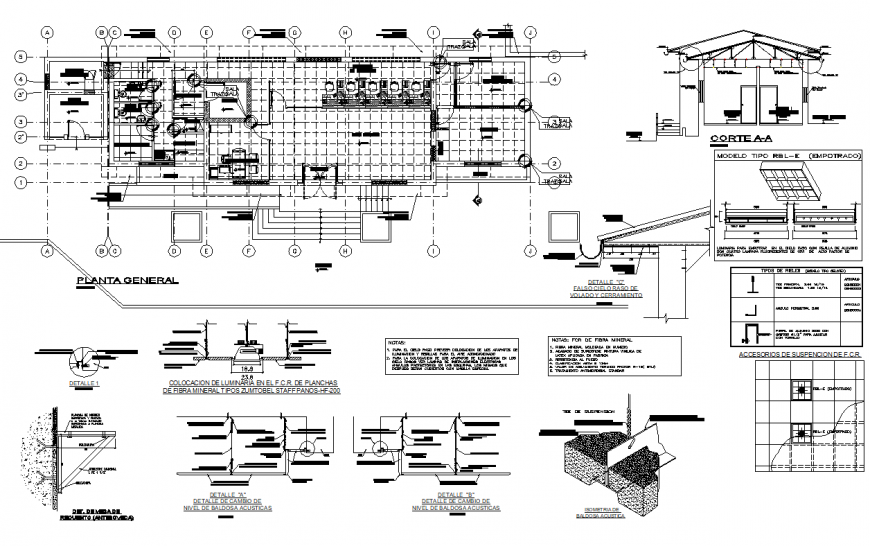Plan and section detail office plan autocad file
Description
Plan and section detail office plan autocad file, flooring tiles detail, furniture detail in door and window detail, stair detail, concrete mortar detail, reinforcement detail, bolt nut detail, section A-A’ detail, column section detail, etc.

Uploaded by:
Eiz
Luna
