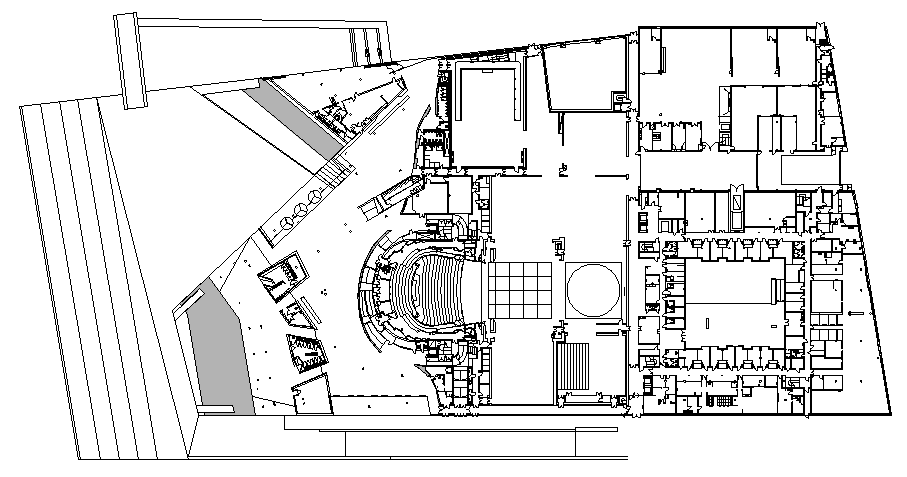Corporate Office Layout plan dwg file
Description
Corporate Office Layout plan dwg file.
Corporate Office layout plan that includes entry gate, cabins, wall construction, doors and window layout, rooms, washrooms, lobby, section details, hall with chairs and much more of office design.
Uploaded by:
