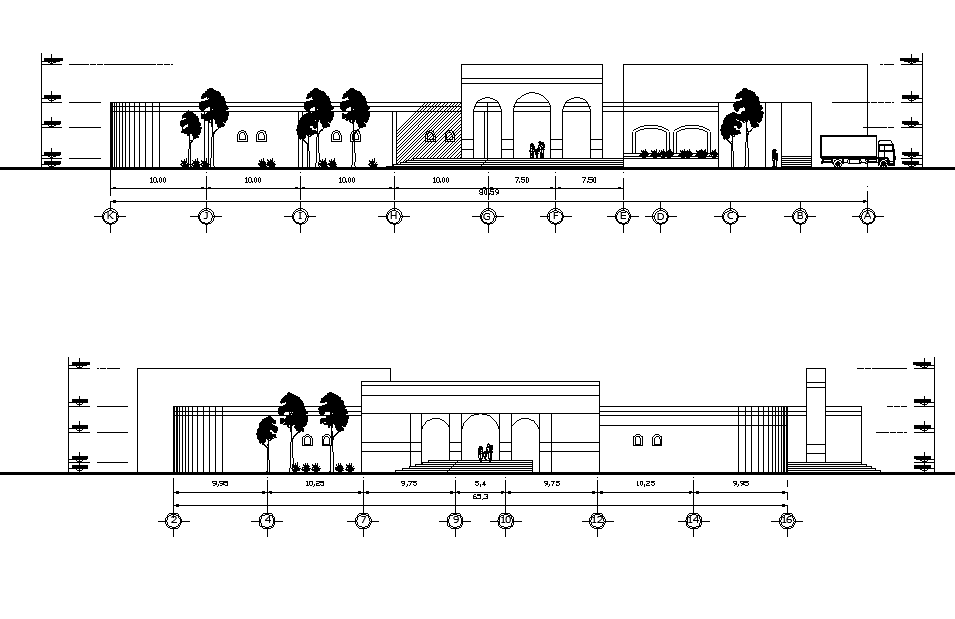Elevation Commercial office plan layout file
Description
Elevation Commercial office plan layout file, front elevation detail, side elevation detail, leveling detail, centre line plan detail, landscaping detail in plant and tree detail, dimension detail, car parking detail, stair detail, etc.
Uploaded by:

